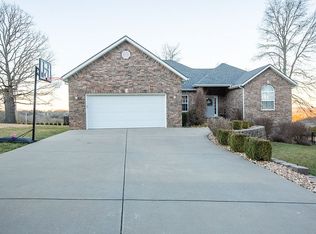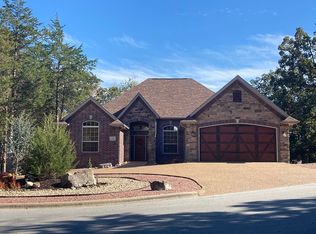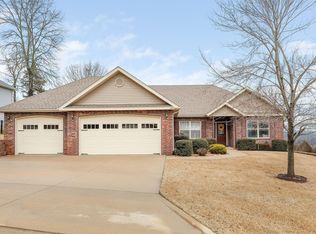BEAUTIFUL, ONE-LEVEL HOME AVAILABLE IN GREAT LOCATION! If you're looking for a walk-in custom home with plenty of space to enjoy, look no further than this lovingly designed 4 bed, 2 full and 2 half bath ranch home, minutes from all the fun of Branson. This brick and metal sided home is beautifully landscaped and solidly built with steel beams and trusses. Brand new battery provides additional back-up power for the solar panels. There's plenty of entertaining space inside and out (great view) and a large pantry space in the kitchen. In-law suite with private entrance includes family room den, 2 bedrooms and full bath plus a bonus wet bar area. You have to see it to appreciate the love and care that went into this special home with so many extra features. (check out the rain chains!) Make your appointment today!!
This property is off market, which means it's not currently listed for sale or rent on Zillow. This may be different from what's available on other websites or public sources.


