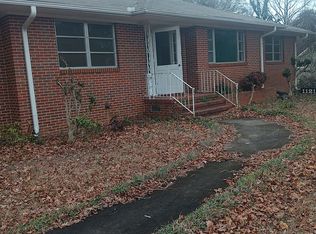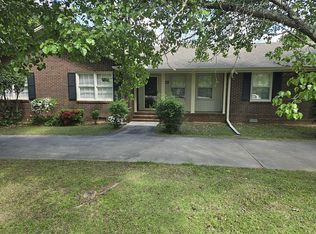Charming Custom-Built Modern Farmhouse, with all the Extra’s! Located in Spalding Counties desirable Southside. This Home features a Beautiful sodded, One Acre Lot with Gorgeous Oak Trees, an inviting Front Porch w/ Stunning Large Stained Columns, Boasting Double 8’ Glass Entry Doors & an Architectural Shingled Roof / Two Car Garage w/ Extra Lg 18’ opening & Storage Closet / Underground Utilities / Custom Paint throughout / Front - Floor to Ceiling Windows / Crown Molding & Ceiling Fans, also includes a Vaulted Patio, with an Outstanding view of the Large Back Yard. This Split BR plan offers 3BR / 2 Baths, a separate Mud Room & additional Storage Upstairs with Laminate Hardwood Flooring / Carpet & Ceramic Tile. Kitchen includes Custom Soft Close Cabinetry w/Cove Molding / Ceramic Tile Back-Splash / Under Cabinet Lighting / Large Island with Bar / Pantry / Stainless Steel appliances & solid Quartz countertops. Master B/R has a Large Walk-in Closet, Trey Ceiling & Barn Door to Master Bath, which has a Double Vanity, Separate Toilet Rm, Linen Closet & Huge Walk-In Ceramic Tile Shower! Large Family Rm has 10’ Ceilings, a Gorgeous Stained Beam & an Oversized Ceiling Fan. Perfect Starter Home or for Retirees. Make Offer / Won’t Last! Serious Inquiries / Shown by Appointment Only.
This property is off market, which means it's not currently listed for sale or rent on Zillow. This may be different from what's available on other websites or public sources.

