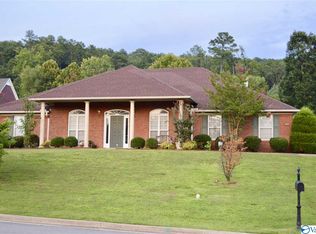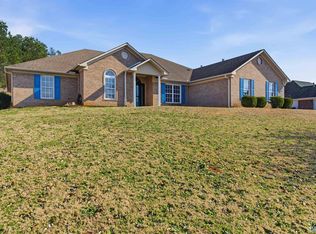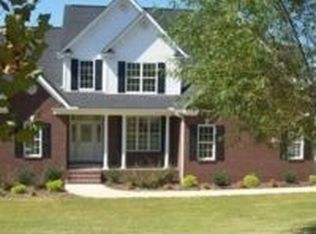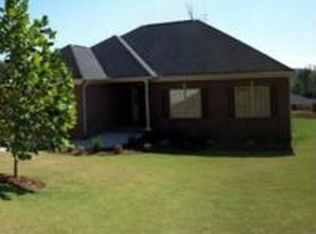Sold for $340,000
$340,000
119 Emory Dr, Decatur, AL 35603
4beds
2,473sqft
Single Family Residence
Built in 2003
0.34 Acres Lot
$343,000 Zestimate®
$137/sqft
$2,169 Estimated rent
Home value
$343,000
$326,000 - $360,000
$2,169/mo
Zestimate® history
Loading...
Owner options
Explore your selling options
What's special
Price Improvement! New LVP flooring, new paint, new fence, new appliances, & new lighting. This 4 bedroom, 2.5 bath home is saturated with natural light. A great floor plan that includes a double sided fireplace is perfect for entertaining. The kitchen offers granite counter tops, stainless top of the line appliances, tile back splash, and a bar. French doors grace the formal dining room, that can also be used as a study. The sunroom leads to patio and massive back yard with a privacy fence. The primary bedroom has a closet many dream of. Seriously, what more could you ask for? This community does have an amazing club house and pool available for a yearly fee.
Zillow last checked: 8 hours ago
Listing updated: September 05, 2024 at 06:40pm
Listed by:
Janelle Brown 256-476-3318,
Re Li Properties
Bought with:
Margaret Crawford, 96098
Coldwell Banker Pinnacle Prop
Source: ValleyMLS,MLS#: 21853869
Facts & features
Interior
Bedrooms & bathrooms
- Bedrooms: 4
- Bathrooms: 3
- Full bathrooms: 2
- 1/2 bathrooms: 1
Primary bedroom
- Features: Ceiling Fan(s), Crown Molding, LVP
- Level: First
- Area: 252
- Dimensions: 14 x 18
Bedroom 2
- Features: Walk-In Closet(s), LVP Flooring
- Level: First
- Area: 132
- Dimensions: 11 x 12
Bedroom 3
- Features: Walk-In Closet(s), LVP
- Level: First
- Area: 132
- Dimensions: 11 x 12
Bedroom 4
- Features: Ceiling Fan(s), LVP
- Level: First
- Area: 132
- Dimensions: 11 x 12
Dining room
- Features: Crown Molding, Chair Rail, LVP
- Level: First
- Area: 144
- Dimensions: 12 x 12
Kitchen
- Features: Eat-in Kitchen, Granite Counters, Pantry, Tile
- Level: First
- Area: 176
- Dimensions: 11 x 16
Living room
- Features: Ceiling Fan(s), Crown Molding, Fireplace, Tray Ceiling(s), LVP
- Level: First
- Area: 289
- Dimensions: 17 x 17
Heating
- Central 1, Natural Gas
Cooling
- Central 1
Features
- Has basement: No
- Number of fireplaces: 1
- Fireplace features: Gas Log, One
Interior area
- Total interior livable area: 2,473 sqft
Property
Parking
- Parking features: Garage-Two Car
Features
- Levels: One
- Stories: 1
Lot
- Size: 0.34 Acres
- Dimensions: 100 x 152
Details
- Parcel number: 11 04 17 0 001 025.063
Construction
Type & style
- Home type: SingleFamily
- Architectural style: Ranch
- Property subtype: Single Family Residence
Materials
- Foundation: Slab
Condition
- New construction: No
- Year built: 2003
Utilities & green energy
- Sewer: Public Sewer
- Water: Public
Community & neighborhood
Location
- Region: Decatur
- Subdivision: Cove Creek Crossing
Price history
| Date | Event | Price |
|---|---|---|
| 9/5/2024 | Sold | $340,000+1.5%$137/sqft |
Source: | ||
| 7/5/2024 | Contingent | $335,000$135/sqft |
Source: | ||
| 6/20/2024 | Listed for sale | $335,000$135/sqft |
Source: | ||
| 5/22/2024 | Pending sale | $335,000$135/sqft |
Source: | ||
| 4/23/2024 | Price change | $335,000-2.9%$135/sqft |
Source: | ||
Public tax history
| Year | Property taxes | Tax assessment |
|---|---|---|
| 2024 | $1,997 -1.1% | $53,400 -1.1% |
| 2023 | $2,019 +7.5% | $53,980 +7.5% |
| 2022 | $1,878 +14.2% | $50,220 +14.2% |
Find assessor info on the county website
Neighborhood: 35603
Nearby schools
GreatSchools rating
- 10/10Priceville Elementary SchoolGrades: PK-5Distance: 1.1 mi
- 10/10Priceville Jr High SchoolGrades: 5-8Distance: 1.5 mi
- 6/10Priceville High SchoolGrades: 9-12Distance: 2.5 mi
Schools provided by the listing agent
- Elementary: Priceville
- Middle: Priceville
- High: Priceville High School
Source: ValleyMLS. This data may not be complete. We recommend contacting the local school district to confirm school assignments for this home.
Get pre-qualified for a loan
At Zillow Home Loans, we can pre-qualify you in as little as 5 minutes with no impact to your credit score.An equal housing lender. NMLS #10287.
Sell with ease on Zillow
Get a Zillow Showcase℠ listing at no additional cost and you could sell for —faster.
$343,000
2% more+$6,860
With Zillow Showcase(estimated)$349,860



