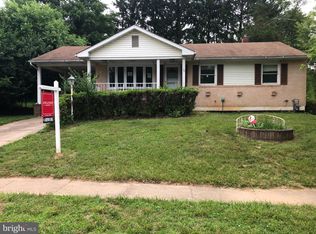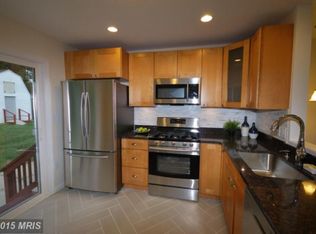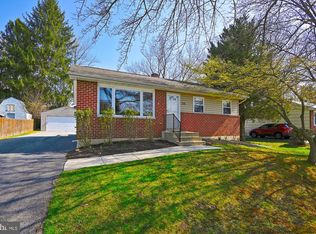Sold for $330,000
$330,000
119 Embleton Rd, Owings Mills, MD 21117
4beds
1,560sqft
Single Family Residence
Built in 1967
10,010 Square Feet Lot
$337,500 Zestimate®
$212/sqft
$3,172 Estimated rent
Home value
$337,500
Estimated sales range
Not available
$3,172/mo
Zestimate® history
Loading...
Owner options
Explore your selling options
What's special
Back On The Market And Welcome Home! This Owings Mills rancher offers easy main level living and is well maintained with updated windows, spotless kitchen and baths, and a three season room perfect for morning coffee and evening dinners! Upstairs features three bedrooms and one and a half baths while the lower level has a fourth bedroom, a full bath, family room and laundry/storage areas. The driveway can accommodate two cars and the yard is private and flat: opportunities abound!
Zillow last checked: 8 hours ago
Listing updated: October 21, 2024 at 09:13am
Listed by:
Jennifer Cernik 410-598-3921,
Next Step Realty
Bought with:
Osvaldo Del Toro, 532022
EXP Realty, LLC
Source: Bright MLS,MLS#: MDBC2102416
Facts & features
Interior
Bedrooms & bathrooms
- Bedrooms: 4
- Bathrooms: 3
- Full bathrooms: 2
- 1/2 bathrooms: 1
- Main level bathrooms: 2
- Main level bedrooms: 3
Basement
- Area: 1040
Heating
- Forced Air, Natural Gas
Cooling
- Attic Fan, Ceiling Fan(s), Central Air, Electric
Appliances
- Included: Dishwasher, Dryer, Exhaust Fan, Ice Maker, Microwave, Oven/Range - Gas, Refrigerator, Cooktop, Washer, Gas Water Heater
Features
- Dining Area, Breakfast Area, Combination Dining/Living, Entry Level Bedroom, Primary Bath(s), Floor Plan - Traditional
- Flooring: Wood
- Doors: Sliding Glass, Storm Door(s)
- Windows: Bay/Bow, Screens, Double Pane Windows, Window Treatments
- Basement: Rear Entrance,Full,Partially Finished,Heated,Interior Entry,Exterior Entry,Sump Pump,Water Proofing System
- Has fireplace: No
Interior area
- Total structure area: 2,100
- Total interior livable area: 1,560 sqft
- Finished area above ground: 1,060
- Finished area below ground: 500
Property
Parking
- Total spaces: 2
- Parking features: Concrete, Driveway, On Street
- Uncovered spaces: 2
Accessibility
- Accessibility features: None
Features
- Levels: Two
- Stories: 2
- Patio & porch: Patio, Screened
- Exterior features: Sidewalks
- Pool features: None
- Fencing: Partial
Lot
- Size: 10,010 sqft
- Features: Landscaped, Wooded
Details
- Additional structures: Above Grade, Below Grade
- Parcel number: 04040406001110
- Zoning: DR 3.5
- Special conditions: Standard
Construction
Type & style
- Home type: SingleFamily
- Architectural style: Ranch/Rambler
- Property subtype: Single Family Residence
Materials
- Vinyl Siding, Brick
- Foundation: Other
- Roof: Asphalt
Condition
- New construction: No
- Year built: 1967
Utilities & green energy
- Sewer: Public Sewer
- Water: Public
Community & neighborhood
Location
- Region: Owings Mills
- Subdivision: Suburbia
Other
Other facts
- Listing agreement: Exclusive Right To Sell
- Ownership: Fee Simple
Price history
| Date | Event | Price |
|---|---|---|
| 10/21/2024 | Sold | $330,000+1.5%$212/sqft |
Source: | ||
| 9/23/2024 | Pending sale | $325,000$208/sqft |
Source: | ||
| 9/20/2024 | Listed for sale | $325,000$208/sqft |
Source: | ||
| 8/19/2024 | Pending sale | $325,000$208/sqft |
Source: | ||
| 8/17/2024 | Listing removed | -- |
Source: | ||
Public tax history
| Year | Property taxes | Tax assessment |
|---|---|---|
| 2025 | $3,739 +39.8% | $242,967 +10.1% |
| 2024 | $2,675 +5.3% | $220,700 +5.3% |
| 2023 | $2,541 +5.6% | $209,667 -5% |
Find assessor info on the county website
Neighborhood: 21117
Nearby schools
GreatSchools rating
- 2/10Timber Grove Elementary SchoolGrades: PK-5Distance: 0.2 mi
- 3/10Franklin Middle SchoolGrades: 6-8Distance: 2.4 mi
- 5/10Franklin High SchoolGrades: 9-12Distance: 1.2 mi
Schools provided by the listing agent
- District: Baltimore County Public Schools
Source: Bright MLS. This data may not be complete. We recommend contacting the local school district to confirm school assignments for this home.
Get a cash offer in 3 minutes
Find out how much your home could sell for in as little as 3 minutes with a no-obligation cash offer.
Estimated market value$337,500
Get a cash offer in 3 minutes
Find out how much your home could sell for in as little as 3 minutes with a no-obligation cash offer.
Estimated market value
$337,500


