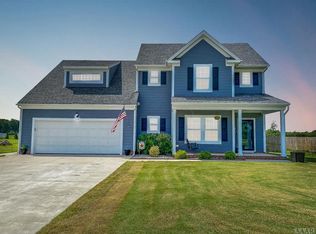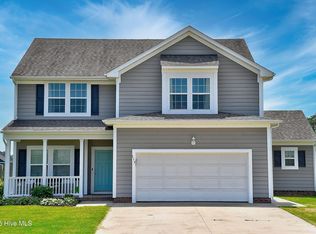Sold
$530,000
119 Elrod Rd, Moyock, NC 27958
4beds
2,655sqft
Single Family Residence
Built in 2017
0.69 Acres Lot
$539,000 Zestimate®
$200/sqft
$3,172 Estimated rent
Home value
$539,000
$464,000 - $625,000
$3,172/mo
Zestimate® history
Loading...
Owner options
Explore your selling options
What's special
Move-In Ready Retreat with Ideal Location. This spacious 4-BR, 3-BA home offers over 2,600 square feet of thoughtfully designed living space—move-in ready & waiting for you. From the high ceilings, natural light, first floor primary to the oversized garage & barn door laundry room, it's a winner. Discover the perfect blend of comfort, convenience, and style at 119 Elrod Road in Moyock, NC. Spacious First-Floor Living: The main-level primary suite adds flexibility and privacy, ideal for modern living. Modern Touches: The charming barn door laundry access to custom built-in storage & an oversized garage w/an EV charging outlet, every detail has been considered. Peaceful Outdoor Space: Set on nearly ¾ of an acre, the backyard is a blank canvas for entertaining, gardening, or simply relaxing. Curb Appeal & Clean Lines: Immaculately maintained inside and out, this home stands out with pride of ownership throughout.
Zillow last checked: 8 hours ago
Listing updated: November 07, 2025 at 03:58am
Listed by:
Melinda Baldwin,
CENTURY 21 Nachman Realty 757-638-5700
Bought with:
Tony Johnson
Keller Williams Town Center
Source: REIN Inc.,MLS#: 10583312
Facts & features
Interior
Bedrooms & bathrooms
- Bedrooms: 4
- Bathrooms: 3
- Full bathrooms: 2
- 1/2 bathrooms: 1
Primary bedroom
- Level: First
Heating
- Heat Pump
Cooling
- Central Air
Appliances
- Included: Dishwasher, Microwave, Gas Range, Refrigerator, Electric Water Heater
- Laundry: Dryer Hookup, Washer Hookup
Features
- Cathedral Ceiling(s), Primary Sink-Double, Ceiling Fan(s), Pantry
- Flooring: Ceramic Tile, Wood
- Doors: Storm Door(s)
- Windows: Window Treatments
- Has basement: No
- Attic: Pull Down Stairs
- Number of fireplaces: 1
- Fireplace features: Propane
Interior area
- Total interior livable area: 2,655 sqft
Property
Parking
- Total spaces: 2
- Parking features: Garage Att 2 Car, Oversized, 4 Space, Driveway, Garage Door Opener
- Attached garage spaces: 2
- Has uncovered spaces: Yes
Accessibility
- Accessibility features: Main Floor Laundry
Features
- Stories: 2
- Patio & porch: Porch
- Exterior features: Balcony
- Pool features: None
- Fencing: Back Yard,Privacy,Wood,Fenced
- Waterfront features: Not Waterfront
Lot
- Size: 0.69 Acres
Details
- Parcel number: 031C00000420000
- Zoning: RESIDENT
- Other equipment: Attic Fan
Construction
Type & style
- Home type: SingleFamily
- Architectural style: Craftsman,Traditional
- Property subtype: Single Family Residence
Materials
- Fiber Cement, Vinyl Siding
- Foundation: Slab
- Roof: Asphalt Shingle
Condition
- New construction: No
- Year built: 2017
Utilities & green energy
- Sewer: Septic Tank
- Water: City/County
- Utilities for property: Cable Hookup
Community & neighborhood
Location
- Region: Moyock
- Subdivision: Rosewood - 038
HOA & financial
HOA
- Has HOA: Yes
- HOA fee: $29 monthly
Price history
Price history is unavailable.
Public tax history
| Year | Property taxes | Tax assessment |
|---|---|---|
| 2024 | $2,352 +9.9% | $338,100 |
| 2023 | $2,140 +19.3% | $338,100 |
| 2022 | $1,794 +0.4% | $338,100 |
Find assessor info on the county website
Neighborhood: 27958
Nearby schools
GreatSchools rating
- 6/10Shawboro Elementary SchoolGrades: PK-5Distance: 3.5 mi
- 9/10Moyock MiddleGrades: 6-8Distance: 4.6 mi
- 3/10Currituck County HighGrades: 9-12Distance: 9.8 mi
Schools provided by the listing agent
- Elementary: Shawboro Elementary
- Middle: Moyock Middle
- High: Currituck County
Source: REIN Inc.. This data may not be complete. We recommend contacting the local school district to confirm school assignments for this home.
Get pre-qualified for a loan
At Zillow Home Loans, we can pre-qualify you in as little as 5 minutes with no impact to your credit score.An equal housing lender. NMLS #10287.
Sell for more on Zillow
Get a Zillow Showcase℠ listing at no additional cost and you could sell for .
$539,000
2% more+$10,780
With Zillow Showcase(estimated)$549,780

