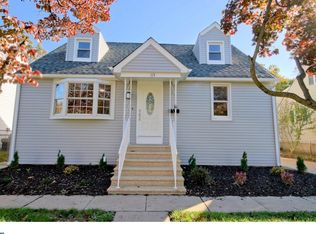Expanded Cape cod with custom built two story addition; 2nd floor master bedroom w/vaulted ceiling and large walk in closet; two additional bedrooms and full bath complete second floor. First floor consists of open concept dining room, kitchen w/tile flooring, granite counter tops, (total renovation 2018), family room, recessed lighting, custom bookcase, living room (or 4th bedroom), den/office, full bathroom. Custom window treatments throughout home. Unfinished basement (896 sq. Ft.) insulated; new basement windows. Second basement 320 sq.. Wired alarm system. New roof-2021 Recently updated HVAC systems (2 zone) Sprinkler system (front lawn) Neighborhood Description Quiet neighborhood where homeowners take pride in their home
This property is off market, which means it's not currently listed for sale or rent on Zillow. This may be different from what's available on other websites or public sources.

