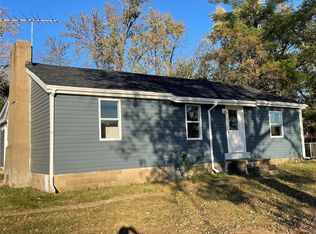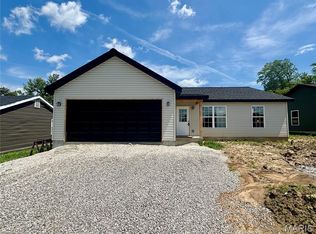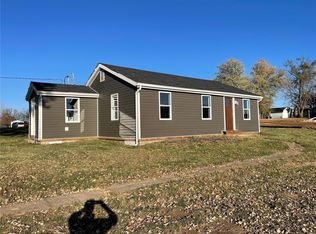Lisa L Burkemper 314-280-5869,
Berkshire Hathaway HomeServices Select Properties,
M,
Berkshire Hathaway HomeServices Select Properties
119 Elm Tree Rd, Moscow Mills, MO 63362
Home value
$262,900
$231,000 - $297,000
$1,749/mo
Loading...
Owner options
Explore your selling options
What's special
Zillow last checked: 8 hours ago
Listing updated: April 28, 2025 at 05:28pm
Lisa L Burkemper 314-280-5869,
Berkshire Hathaway HomeServices Select Properties,
M,
Berkshire Hathaway HomeServices Select Properties
Alena R Hartwell, 2020028225
Coldwell Banker Realty - Gundaker
Facts & features
Interior
Bedrooms & bathrooms
- Bedrooms: 3
- Bathrooms: 2
- Full bathrooms: 2
- Main level bathrooms: 2
- Main level bedrooms: 3
Primary bedroom
- Features: Floor Covering: Carpeting, Wall Covering: None
- Level: Main
- Area: 210
- Dimensions: 15x14
Bedroom
- Features: Floor Covering: Carpeting, Wall Covering: None
- Level: Main
- Area: 120
- Dimensions: 12x10
Bedroom
- Features: Floor Covering: Carpeting, Wall Covering: None
- Level: Main
- Area: 120
- Dimensions: 12x10
Kitchen
- Features: Floor Covering: Luxury Vinyl Plank, Wall Covering: None
- Level: Main
- Area: 144
- Dimensions: 12x12
Living room
- Features: Floor Covering: Carpeting, Wall Covering: None
- Level: Main
- Area: 221
- Dimensions: 13x17
Heating
- Forced Air, Electric
Cooling
- Central Air, Electric
Appliances
- Included: Electric Water Heater, Dishwasher, Microwave, Electric Range, Electric Oven, Stainless Steel Appliance(s)
- Laundry: Main Level
Features
- Kitchen/Dining Room Combo, Vaulted Ceiling(s), Custom Cabinetry, Eat-in Kitchen, Pantry, Double Vanity
- Flooring: Carpet
- Doors: Panel Door(s)
- Windows: Insulated Windows
- Has basement: No
- Has fireplace: No
- Fireplace features: None
Interior area
- Total structure area: 1,232
- Total interior livable area: 1,232 sqft
- Finished area above ground: 1,232
Property
Parking
- Total spaces: 2
- Parking features: Attached, Garage, Covered, Off Street
- Attached garage spaces: 2
Features
- Levels: One
- Patio & porch: Patio
Lot
- Size: 8,537 sqft
- Dimensions: 8550 sqft
Details
- Parcel number: 20300800000013000
- Special conditions: Standard
Construction
Type & style
- Home type: SingleFamily
- Architectural style: Traditional,Ranch
- Property subtype: Single Family Residence
Materials
- Vinyl Siding
- Foundation: Slab
Condition
- Year built: 2025
Details
- Builder name: Wilferd Enterprises Llc
- Warranty included: Yes
Utilities & green energy
- Sewer: Public Sewer
- Water: Public
Community & neighborhood
Location
- Region: Moscow Mills
Other
Other facts
- Listing terms: Cash,Conventional,FHA,USDA Loan,VA Loan
- Ownership: Private
- Road surface type: Concrete
Price history
| Date | Event | Price |
|---|---|---|
| 4/2/2025 | Sold | -- |
Source: | ||
| 3/7/2025 | Pending sale | $259,500$211/sqft |
Source: | ||
| 3/7/2025 | Contingent | $259,500$211/sqft |
Source: | ||
| 3/2/2025 | Price change | $259,500-2.1%$211/sqft |
Source: | ||
| 2/15/2025 | Listed for sale | $265,000-1.1%$215/sqft |
Source: | ||
Public tax history
Neighborhood: 63362
Nearby schools
GreatSchools rating
- 4/10Wm. R. Cappel Elementary SchoolGrades: K-5Distance: 0.4 mi
- 5/10Troy Middle SchoolGrades: 6-8Distance: 4 mi
- 6/10Troy Buchanan High SchoolGrades: 9-12Distance: 2.9 mi
Schools provided by the listing agent
- Elementary: Wm. R. Cappel Elem.
- Middle: Troy South Middle School
- High: Troy Buchanan High
Source: MARIS. This data may not be complete. We recommend contacting the local school district to confirm school assignments for this home.
Get a cash offer in 3 minutes
Find out how much your home could sell for in as little as 3 minutes with a no-obligation cash offer.
$262,900
Get a cash offer in 3 minutes
Find out how much your home could sell for in as little as 3 minutes with a no-obligation cash offer.
$262,900


