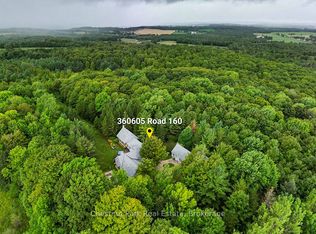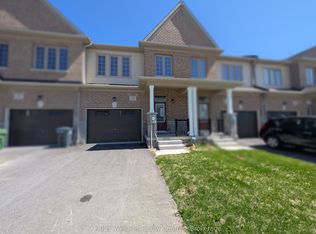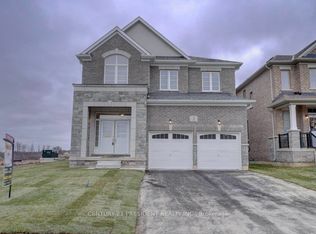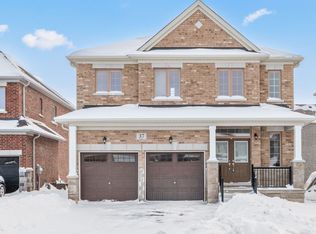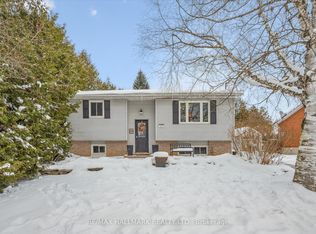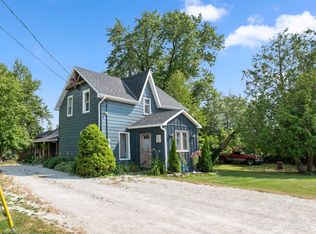119 Elder St, Southgate, ON N0C 1L0
What's special
- 76 days |
- 4 |
- 0 |
Likely to sell faster than
Zillow last checked: 8 hours ago
Listing updated: November 25, 2025 at 03:15pm
iCloud Realty Ltd.
Facts & features
Interior
Bedrooms & bathrooms
- Bedrooms: 2
- Bathrooms: 2
Primary bedroom
- Level: Main
- Dimensions: 4 x 3.8
Bedroom 2
- Level: Main
- Dimensions: 3.25 x 3.05
Bathroom
- Level: Main
- Dimensions: 3.05 x 1.77
Bathroom
- Level: Main
- Dimensions: 3.27 x 1.6
Dining room
- Level: Main
- Dimensions: 3.2 x 3
Foyer
- Level: In Between
- Dimensions: 2.15 x 1.15
Kitchen
- Level: Main
- Dimensions: 3.2 x 3
Laundry
- Level: Main
- Dimensions: 1.86 x 1.86
Living room
- Level: Main
- Dimensions: 5.1 x 4.15
Other
- Level: Lower
- Dimensions: 10.97 x 7.1
Utility room
- Level: Lower
- Dimensions: 3.05 x 2.95
Heating
- Forced Air, Propane
Cooling
- Central Air
Features
- In-Law Capability
- Basement: Walk-Up Access,Partially Finished
- Has fireplace: No
Interior area
- Living area range: 1100-1500 null
Video & virtual tour
Property
Parking
- Total spaces: 6
- Parking features: Private
- Has garage: Yes
Features
- Pool features: None
Lot
- Size: 8,712 Square Feet
Details
- Parcel number: 372660291
- Other equipment: Air Exchanger
Construction
Type & style
- Home type: SingleFamily
- Architectural style: Bungalow-Raised
- Property subtype: Single Family Residence
Materials
- Brick Front, Vinyl Siding
- Foundation: Insulated Concrete Form
- Roof: Shingle
Condition
- New construction: Yes
Utilities & green energy
- Sewer: Septic
- Water: Drilled Well
Community & HOA
Location
- Region: Southgate
Financial & listing details
- Annual tax amount: C$307
- Date on market: 10/1/2025
By pressing Contact Agent, you agree that the real estate professional identified above may call/text you about your search, which may involve use of automated means and pre-recorded/artificial voices. You don't need to consent as a condition of buying any property, goods, or services. Message/data rates may apply. You also agree to our Terms of Use. Zillow does not endorse any real estate professionals. We may share information about your recent and future site activity with your agent to help them understand what you're looking for in a home.
Price history
Price history
Price history is unavailable.
Public tax history
Public tax history
Tax history is unavailable.Climate risks
Neighborhood: N0C
Nearby schools
GreatSchools rating
No schools nearby
We couldn't find any schools near this home.
- Loading
