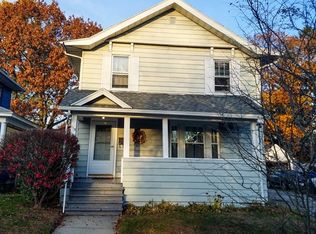This home is a diamond in the rough! Walk in the front door to wood floors, an updated kitchen with appliances, large dining room, and a bonus room off the living room that can be used as a play room, sitting room, or office. Head upstairs to three large bedrooms complete with ceiling fans and wood floors, and a spacious full bathroom. Downstairs you'll find a huge full basement. The house also boasts several new vinyl windows and a great mud room/extra pantry space off the kitchen. Keep those cold winters at bay with the newer (2017) gas boiler!! Don't miss out on seeing this home that is well maintained and PRICED RIGHT! It's go time!
This property is off market, which means it's not currently listed for sale or rent on Zillow. This may be different from what's available on other websites or public sources.
