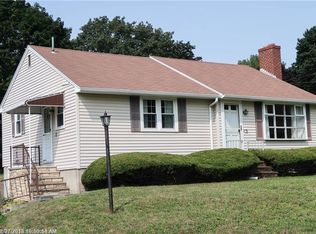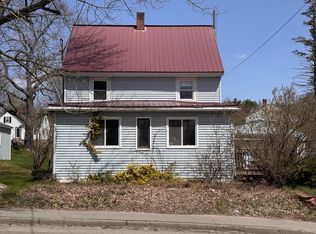Closed
$305,000
119 Eastern Avenue, Augusta, ME 04330
3beds
1,280sqft
Single Family Residence
Built in 1921
0.26 Acres Lot
$334,600 Zestimate®
$238/sqft
$2,196 Estimated rent
Home value
$334,600
$318,000 - $351,000
$2,196/mo
Zestimate® history
Loading...
Owner options
Explore your selling options
What's special
Welcome to this charming 3-bedroom, 1.5-bathroom home that has been meticulously maintained and thoughtfully updated. The heart of this home is the beautifully renovated kitchen, boasting quartz countertops and stainless-steel appliances. The main floor of the house includes a spacious living room and an addition featuring a mudroom, half bathroom and a conveniently placed laundry closet. The abundance of windows throughout the home allows natural light to flood in. Upstairs you'll find three bedrooms and a full bathroom. Moving outside, this property features a large, flat yard that is perfect for outdoor activities and gardening. Additionally, the private deck off the kitchen provides a peaceful retreat for relaxing and grilling. The well-maintained landscaping adds to the overall charm and curb appeal of the home. One of the standout features of this property is the huge two-car detached garage, complete with storage space above. This versatile space not only offers ample room for parking but also has the potential for renovation into additional living space, a workshop, or whatever suits your needs. It provides endless possibilities for customization and expansion. With this property's convenient location, updated features, and a wealth of potential for further customization, this home truly offers the best of both worlds. Don't miss the opportunity to make it your own and enjoy a comfortable lifestyle in this wonderful community.
Zillow last checked: 8 hours ago
Listing updated: January 15, 2025 at 07:11pm
Listed by:
Sprague & Curtis Real Estate heather@spragueandcurtis.com
Bought with:
Keller Williams Realty
Source: Maine Listings,MLS#: 1574536
Facts & features
Interior
Bedrooms & bathrooms
- Bedrooms: 3
- Bathrooms: 2
- Full bathrooms: 1
- 1/2 bathrooms: 1
Bedroom 1
- Level: Second
Bedroom 2
- Level: Second
Bedroom 3
- Level: Second
Dining room
- Level: First
Kitchen
- Level: First
Living room
- Level: First
Mud room
- Level: First
Heating
- Forced Air
Cooling
- None
Appliances
- Included: Dishwasher, Dryer, Microwave, Electric Range, Refrigerator, Washer
Features
- Flooring: Tile, Wood
- Basement: Interior Entry,Full,Unfinished
- Has fireplace: No
Interior area
- Total structure area: 1,280
- Total interior livable area: 1,280 sqft
- Finished area above ground: 1,280
- Finished area below ground: 0
Property
Parking
- Total spaces: 2
- Parking features: Paved, 1 - 4 Spaces, Garage Door Opener, Detached, Storage
- Garage spaces: 2
Features
- Patio & porch: Deck
Lot
- Size: 0.26 Acres
- Features: City Lot, Neighborhood, Corner Lot, Level, Open Lot, Sidewalks, Landscaped
Details
- Parcel number: AUGUM00045B00092L00000
- Zoning: Residential
Construction
Type & style
- Home type: SingleFamily
- Architectural style: New Englander
- Property subtype: Single Family Residence
Materials
- Wood Frame, Vinyl Siding
- Roof: Shingle
Condition
- Year built: 1921
Utilities & green energy
- Electric: Circuit Breakers
- Sewer: Public Sewer
- Water: Public
Community & neighborhood
Location
- Region: Augusta
Other
Other facts
- Road surface type: Paved
Price history
| Date | Event | Price |
|---|---|---|
| 11/27/2023 | Sold | $305,000+2%$238/sqft |
Source: | ||
| 10/16/2023 | Pending sale | $299,000$234/sqft |
Source: | ||
| 10/11/2023 | Listed for sale | $299,000$234/sqft |
Source: | ||
Public tax history
| Year | Property taxes | Tax assessment |
|---|---|---|
| 2024 | $2,601 +3.6% | $109,300 |
| 2023 | $2,510 +5.8% | $109,300 +1% |
| 2022 | $2,372 +4.7% | $108,200 |
Find assessor info on the county website
Neighborhood: 04330
Nearby schools
GreatSchools rating
- 1/10Farrington SchoolGrades: K-6Distance: 0.5 mi
- 3/10Cony Middle SchoolGrades: 7-8Distance: 0.6 mi
- 4/10Cony Middle and High SchoolGrades: 9-12Distance: 0.6 mi

Get pre-qualified for a loan
At Zillow Home Loans, we can pre-qualify you in as little as 5 minutes with no impact to your credit score.An equal housing lender. NMLS #10287.

