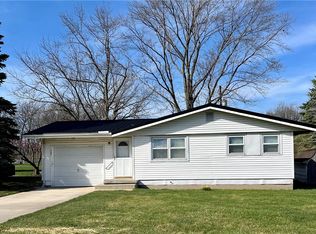Sold for $134,900
$134,900
119 E Steidl Rd, Paris, IL 61944
3beds
1,291sqft
Single Family Residence
Built in 1968
10,018.8 Square Feet Lot
$152,000 Zestimate®
$104/sqft
$1,423 Estimated rent
Home value
$152,000
$143,000 - $163,000
$1,423/mo
Zestimate® history
Loading...
Owner options
Explore your selling options
What's special
This tri-level home is not only charming but also designed with practicality and comfort in mind. Its beautiful layout, spacious main floor, additional family room, well-sized bedrooms, and backyard amenities make it a perfect place to call home, offering both functionality and an inviting atmosphere for you and your loved ones. The heart of the house situated on the main floor. The open-concept design seamlessly connects the living room, dining room, and kitchen, creating a welcoming and spacious area that's perfect for gatherings and everyday living. Descending to the lower level, you'll find even more space to enjoy. An additional family room awaits, providing an ideal setting for entertaining guests throughout the year. Whether it's movie nights, game days, or casual get-togethers, this lower-level space offers versatility and comfort. Venturing to the upper level, you'll discover all three bedrooms, each of them perfectly sized. Don't forget to take a look at the backyard. The sliding glass doors from the main floor lead you to a charming concrete patio, ideal for outdoor dining, barbecues, or simply relaxing in the fresh air. Additionally, a shed, measuring 10x12 in size, stands in the yard, providing convenient storage space for your outdoor equipment and tools. Updates include: 2011 - New boiler, 2014 - New roof, siding and new windows on the main and lower levels, 2019 - Complete kitchen remodel, December 2020 - new water heater and new bathtub upstairs and September 2023 - Vinyl flooring downstairs and in upstairs bathroom. Schedule a private showing today!
Zillow last checked: 8 hours ago
Listing updated: November 01, 2023 at 02:06pm
Listed by:
Caryn Happ 217-356-6100,
KELLER WILLIAMS-TREC
Bought with:
Kara Englum, 475122790
Martin Real Estate & Appraisals
Source: CIBR,MLS#: 6229331 Originating MLS: Central Illinois Board Of REALTORS
Originating MLS: Central Illinois Board Of REALTORS
Facts & features
Interior
Bedrooms & bathrooms
- Bedrooms: 3
- Bathrooms: 2
- Full bathrooms: 2
Bedroom
- Level: Upper
- Dimensions: 12 x 10
Bedroom
- Level: Upper
- Dimensions: 13 x 10
Bedroom
- Level: Upper
- Dimensions: 10 x 9
Dining room
- Level: Main
- Dimensions: 9 x 9
Family room
- Level: Lower
- Dimensions: 23 x 20
Kitchen
- Level: Main
- Dimensions: 9 x 8
Living room
- Level: Main
- Dimensions: 17 x 14
Heating
- Hot Water
Cooling
- 2 Units, Wall Unit(s)
Appliances
- Included: Other, Water Heater
Features
- Basement: Crawl Space
- Has fireplace: No
Interior area
- Total structure area: 1,291
- Total interior livable area: 1,291 sqft
- Finished area above ground: 831
Property
Parking
- Total spaces: 2
- Parking features: Attached, Garage
- Attached garage spaces: 2
Features
- Levels: Three Or More,Multi/Split
- Stories: 3
Lot
- Size: 10,018 sqft
Details
- Parcel number: 091325476003
- Zoning: RES
- Special conditions: None
Construction
Type & style
- Home type: SingleFamily
- Architectural style: Tri-Level
- Property subtype: Single Family Residence
Materials
- Brick, Vinyl Siding
- Foundation: Crawlspace
- Roof: Shingle
Condition
- Year built: 1968
Utilities & green energy
- Sewer: Septic Tank
- Water: Public
Community & neighborhood
Location
- Region: Paris
Other
Other facts
- Road surface type: Asphalt
Price history
| Date | Event | Price |
|---|---|---|
| 10/27/2023 | Sold | $134,900+3.8%$104/sqft |
Source: | ||
| 9/19/2023 | Pending sale | $129,900$101/sqft |
Source: | ||
| 9/15/2023 | Listed for sale | $129,900$101/sqft |
Source: | ||
Public tax history
| Year | Property taxes | Tax assessment |
|---|---|---|
| 2024 | $3,871 +169.5% | $46,920 +65.4% |
| 2023 | $1,436 +4.8% | $28,360 +8% |
| 2022 | $1,370 +2.9% | $26,260 |
Find assessor info on the county website
Neighborhood: 61944
Nearby schools
GreatSchools rating
- 7/10Carolyn Wenz Elementary SchoolGrades: 3-5Distance: 1.7 mi
- 10/10Mayo Middle SchoolGrades: 6-8Distance: 1.5 mi
- NAParis Cooperative High School 95Grades: 9-12Distance: 1.1 mi
Schools provided by the listing agent
- District: Paris Dist. 4
Source: CIBR. This data may not be complete. We recommend contacting the local school district to confirm school assignments for this home.

Get pre-qualified for a loan
At Zillow Home Loans, we can pre-qualify you in as little as 5 minutes with no impact to your credit score.An equal housing lender. NMLS #10287.
