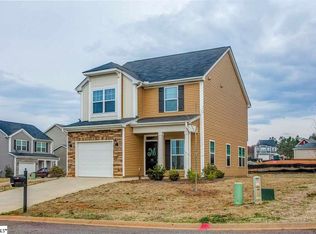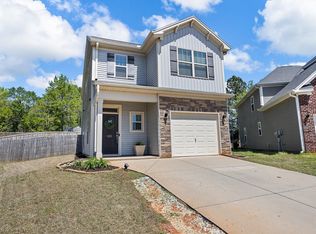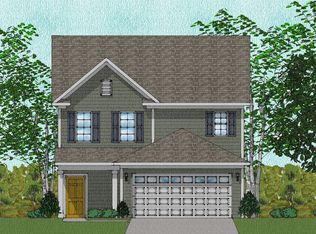Sold-in house
$240,000
119 Dunnsmore Dr, Inman, SC 29349
3beds
1,488sqft
Single Family Residence
Built in 2017
4,791.6 Square Feet Lot
$250,700 Zestimate®
$161/sqft
$1,824 Estimated rent
Home value
$250,700
$238,000 - $263,000
$1,824/mo
Zestimate® history
Loading...
Owner options
Explore your selling options
What's special
Beautiful two story home in a cul de sac, in the heart of Inman. Built in 2017, in nice condition! Located in the Dunnsmore neighborhood, great location! Freshly painted three bedroom, two and a half bath. Spacious eat in sun room. Main level floors are in great condition. Come see what all this charming home has to offer.
Zillow last checked: 8 hours ago
Listing updated: August 30, 2024 at 10:43am
Listed by:
Emilee Mosso 864-909-4462,
Century 21 Blackwell & Co
Bought with:
Preston Inglee, SC
Century 21 Blackwell & Co
Source: SAR,MLS#: 297739
Facts & features
Interior
Bedrooms & bathrooms
- Bedrooms: 3
- Bathrooms: 3
- Full bathrooms: 2
- 1/2 bathrooms: 1
Heating
- Heat Pump
Cooling
- Electricity
Appliances
- Included: Electric Water Heater
- Laundry: 2nd Floor
Features
- Ceiling - Smooth
- Flooring: Carpet, Vinyl
- Has basement: No
- Has fireplace: No
Interior area
- Total interior livable area: 1,488 sqft
- Finished area above ground: 1,488
- Finished area below ground: 0
Property
Parking
- Total spaces: 1
- Parking features: Attached Garage
- Garage spaces: 1
Features
- Levels: Two
Lot
- Size: 4,791 sqft
Details
- Parcel number: 2420002308
Construction
Type & style
- Home type: SingleFamily
- Architectural style: Craftsman
- Property subtype: Single Family Residence
Materials
- Stone, Vinyl Siding
- Foundation: Slab
- Roof: Composition
Condition
- New construction: No
- Year built: 2017
Utilities & green energy
- Electric: Broadriver
- Sewer: Public Sewer
- Water: Public, Inman Camp
Community & neighborhood
Location
- Region: Inman
- Subdivision: Dunnsmore
HOA & financial
HOA
- Has HOA: Yes
- HOA fee: $175 annually
- Amenities included: Street Lights
Price history
| Date | Event | Price |
|---|---|---|
| 4/16/2025 | Listed for sale | $269,900+12.5%$181/sqft |
Source: | ||
| 4/20/2023 | Sold | $240,000+1.7%$161/sqft |
Source: | ||
| 3/23/2023 | Pending sale | $236,000$159/sqft |
Source: | ||
| 3/11/2023 | Price change | $236,000-1.6%$159/sqft |
Source: | ||
| 2/17/2023 | Listed for sale | $239,900+60.2%$161/sqft |
Source: | ||
Public tax history
| Year | Property taxes | Tax assessment |
|---|---|---|
| 2025 | -- | $9,636 -33.3% |
| 2024 | $5,337 +323.6% | $14,454 +109.9% |
| 2023 | $1,260 | $6,886 +15% |
Find assessor info on the county website
Neighborhood: 29349
Nearby schools
GreatSchools rating
- 8/10James H. Hendrix Elementary SchoolGrades: PK-5Distance: 3.9 mi
- 7/10Boiling Springs Middle SchoolGrades: 6-8Distance: 3.1 mi
- 7/10Boiling Springs High SchoolGrades: 9-12Distance: 4.7 mi
Schools provided by the listing agent
- Elementary: 2-Hendrix Elem
- Middle: 2-Boiling Springs
- High: 2-Boiling Springs
Source: SAR. This data may not be complete. We recommend contacting the local school district to confirm school assignments for this home.
Get a cash offer in 3 minutes
Find out how much your home could sell for in as little as 3 minutes with a no-obligation cash offer.
Estimated market value$250,700
Get a cash offer in 3 minutes
Find out how much your home could sell for in as little as 3 minutes with a no-obligation cash offer.
Estimated market value
$250,700


