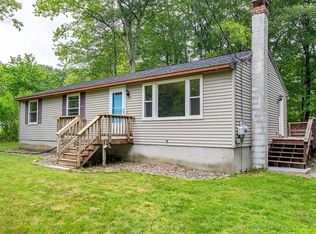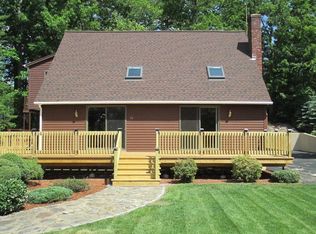Sold for $425,000
$425,000
119 Dunn Rd, Ashburnham, MA 01430
3beds
1,965sqft
Single Family Residence
Built in 1982
1.03 Acres Lot
$477,700 Zestimate®
$216/sqft
$3,049 Estimated rent
Home value
$477,700
$454,000 - $502,000
$3,049/mo
Zestimate® history
Loading...
Owner options
Explore your selling options
What's special
You have finally found your oasis! This lovely home is chalk full of character and boasts a little over an acre of land. There is a beautiful patio area connecting you from the house to the 20 x 40 insulated in-ground pool, perfect for entertaining guests. When entering through the mud room, you will find exposed ceiling beams and a refreshing open floor plan that will carry you through to the kitchen, family room, and dining area. The kitchen has been tastefully updated with S/S appliances and stone countertops. The living room offers cathedral ceilings, exposed wood beams, charming wide plank hardwood floors, and a stone framed pellet stove for supplemental heat. Master bedroom is located on the second floor with a half bath close by for convenience! Bonus loft area, currently being used as a peaceful office space. HOA $1450 a year & includes domestic water and boat/kayak rights to sunset lake. Three houses down from main entrance to Ripple Beach. Lots of hiking trails nearby.
Zillow last checked: 8 hours ago
Listing updated: July 11, 2023 at 04:35am
Listed by:
Jillian Graciale 508-654-4375,
Lamacchia Realty, Inc. 978-534-3400
Bought with:
Jillian Graciale
Lamacchia Realty, Inc.
Source: MLS PIN,MLS#: 73105755
Facts & features
Interior
Bedrooms & bathrooms
- Bedrooms: 3
- Bathrooms: 2
- Full bathrooms: 1
- 1/2 bathrooms: 1
Primary bedroom
- Features: Closet/Cabinets - Custom Built, Flooring - Laminate
- Level: Second
- Area: 216
- Dimensions: 18 x 12
Bedroom 2
- Features: Flooring - Wall to Wall Carpet
- Level: First
- Area: 154
- Dimensions: 14 x 11
Bedroom 3
- Features: Flooring - Wall to Wall Carpet
- Level: First
- Area: 156
- Dimensions: 13 x 12
Bathroom 1
- Features: Bathroom - Full, Bathroom - With Tub & Shower, Flooring - Stone/Ceramic Tile
- Level: First
- Area: 56
- Dimensions: 8 x 7
Bathroom 2
- Features: Bathroom - Half, Flooring - Laminate
- Level: Second
- Area: 30
- Dimensions: 6 x 5
Dining room
- Features: Flooring - Stone/Ceramic Tile, Flooring - Wood, Window(s) - Bay/Bow/Box
- Level: First
- Area: 204
- Dimensions: 17 x 12
Family room
- Features: Flooring - Stone/Ceramic Tile, Flooring - Wood, Deck - Exterior, Exterior Access, Slider
- Level: Main,First
- Area: 323
- Dimensions: 19 x 17
Kitchen
- Features: Flooring - Stone/Ceramic Tile, Countertops - Stone/Granite/Solid, Cabinets - Upgraded, Open Floorplan, Stainless Steel Appliances
- Level: Main,First
- Area: 144
- Dimensions: 12 x 12
Living room
- Features: Wood / Coal / Pellet Stove, Skylight, Ceiling Fan(s), Flooring - Wood, Window(s) - Picture, Open Floorplan
- Level: First
- Area: 252
- Dimensions: 14 x 18
Heating
- Baseboard, Oil
Cooling
- Window Unit(s)
Appliances
- Included: Water Heater, Range, Dishwasher, Microwave, Refrigerator
- Laundry: Electric Dryer Hookup, Washer Hookup, In Basement
Features
- Loft, Mud Room
- Flooring: Wood, Tile, Carpet, Laminate, Pine, Flooring - Stone/Ceramic Tile
- Basement: Full,Partially Finished,Interior Entry,Bulkhead,Sump Pump,Concrete
- Number of fireplaces: 1
Interior area
- Total structure area: 1,965
- Total interior livable area: 1,965 sqft
Property
Parking
- Total spaces: 6
- Parking features: Paved Drive, Off Street, Paved
- Uncovered spaces: 6
Features
- Patio & porch: Porch, Patio
- Exterior features: Porch, Patio, Pool - Inground, Storage, Fruit Trees, Garden, Stone Wall
- Has private pool: Yes
- Pool features: In Ground
- Waterfront features: Lake/Pond, 1/10 to 3/10 To Beach, Beach Ownership(Private, Association)
Lot
- Size: 1.03 Acres
- Features: Cleared, Level
Details
- Foundation area: 1430
- Parcel number: M:0047 B:000001,3574365
- Zoning: Res B
Construction
Type & style
- Home type: SingleFamily
- Architectural style: Cape,Contemporary
- Property subtype: Single Family Residence
Materials
- Frame
- Foundation: Concrete Perimeter
- Roof: Shingle
Condition
- Year built: 1982
Utilities & green energy
- Electric: Circuit Breakers, 200+ Amp Service
- Sewer: Private Sewer
- Water: Public
- Utilities for property: for Electric Range, for Electric Dryer, Washer Hookup
Community & neighborhood
Community
- Community features: Shopping, Park, Walk/Jog Trails, Stable(s), Golf, Medical Facility, Laundromat, Bike Path, Conservation Area, Highway Access, House of Worship, Marina, Private School, Public School, T-Station, University
Location
- Region: Ashburnham
HOA & financial
HOA
- Has HOA: Yes
- HOA fee: $1,450 monthly
Other
Other facts
- Road surface type: Paved
Price history
| Date | Event | Price |
|---|---|---|
| 7/10/2023 | Sold | $425,000-3.2%$216/sqft |
Source: MLS PIN #73105755 Report a problem | ||
| 5/16/2023 | Contingent | $439,000$223/sqft |
Source: MLS PIN #73105755 Report a problem | ||
| 5/2/2023 | Listed for sale | $439,000+60.7%$223/sqft |
Source: MLS PIN #73105755 Report a problem | ||
| 8/31/2015 | Sold | $273,250+1.2%$139/sqft |
Source: Public Record Report a problem | ||
| 8/7/2015 | Pending sale | $269,900$137/sqft |
Source: Foster-Healey Real Estate #71839936 Report a problem | ||
Public tax history
| Year | Property taxes | Tax assessment |
|---|---|---|
| 2025 | $6,037 -2.2% | $406,000 +3.6% |
| 2024 | $6,172 +5.4% | $391,900 +10.7% |
| 2023 | $5,857 -0.7% | $353,900 +13.3% |
Find assessor info on the county website
Neighborhood: 01430
Nearby schools
GreatSchools rating
- 4/10Briggs Elementary SchoolGrades: PK-5Distance: 5 mi
- 6/10Overlook Middle SchoolGrades: 6-8Distance: 5.8 mi
- 8/10Oakmont Regional High SchoolGrades: 9-12Distance: 5.8 mi
Get a cash offer in 3 minutes
Find out how much your home could sell for in as little as 3 minutes with a no-obligation cash offer.
Estimated market value$477,700
Get a cash offer in 3 minutes
Find out how much your home could sell for in as little as 3 minutes with a no-obligation cash offer.
Estimated market value
$477,700

