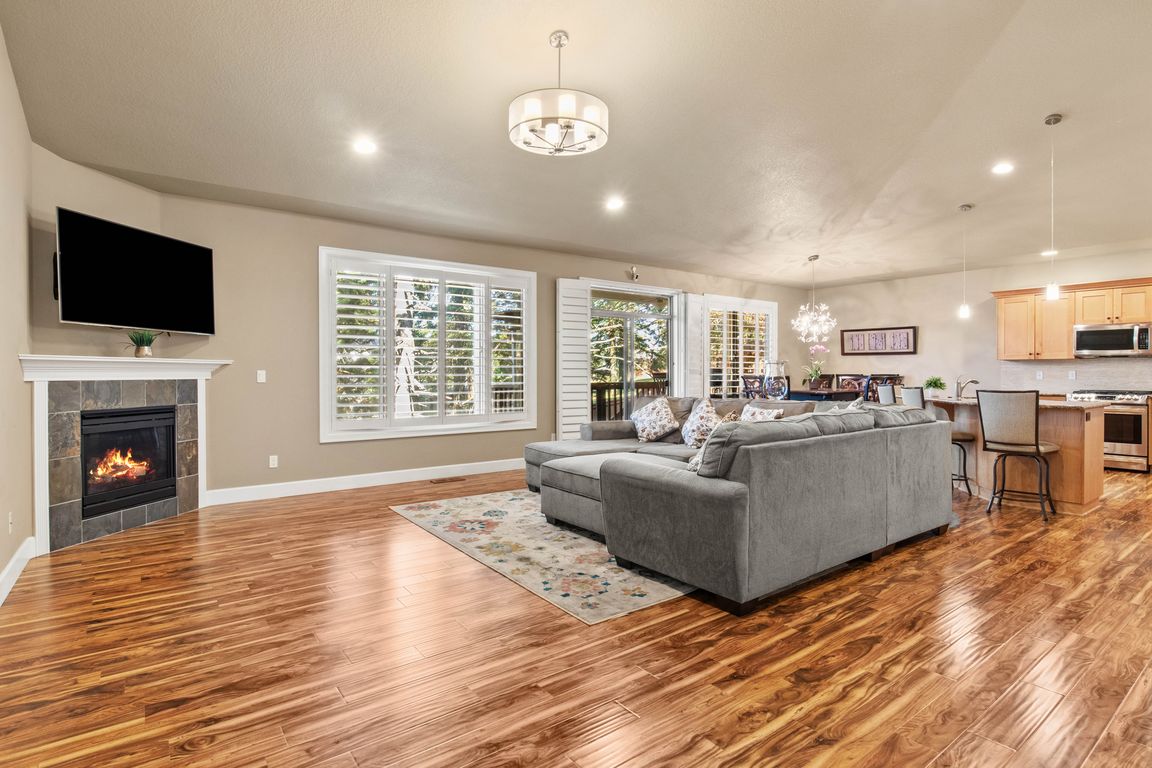
For sale
$650,000
5beds
2,334sqft
119 Duniway Ct SE, Salem, OR 97306
5beds
2,334sqft
Single family residence
Built in 2013
6,125 sqft
3 Attached garage spaces
$278 price/sqft
What's special
Triple-car garagePrivate cul-de-sacBeautifully maintained single-level homeQuartz bathsAcacia lvp floorsSs appls
Nestled in a S. Salem private cul-de-sac, this beautifully maintained single-level home w/triple-car garage offers space, style & versatility. Home features a private guest suite w/separate entrance (5th bdrm or office). Great room w/gas FP, plantation shutters & open kitchen w/slab granite, SS appls & 2 pantries. Acacia LVP floors, quartz ...
- 11 days |
- 2,542 |
- 74 |
Source: WVMLS,MLS#: 834351
Travel times
Living Room
Kitchen
Primary Bedroom
Zillow last checked: 7 hours ago
Listing updated: October 16, 2025 at 11:51pm
Listed by:
LIZA REYNA- SKIPPER CELL:503-949-6591,
Exp Realty, Llc
Source: WVMLS,MLS#: 834351
Facts & features
Interior
Bedrooms & bathrooms
- Bedrooms: 5
- Bathrooms: 3
- Full bathrooms: 3
- Main level bathrooms: 2
Primary bedroom
- Level: Main
- Area: 253.5
- Dimensions: 16.9 x 15
Bedroom 2
- Level: Main
- Area: 123.05
- Dimensions: 11.5 x 10.7
Bedroom 3
- Level: Main
- Area: 155.4
- Dimensions: 14 x 11.1
Bedroom 4
- Level: Main
- Area: 125.08
- Dimensions: 11.8 x 10.6
Dining room
- Features: Area (Combination)
- Level: Main
- Area: 152.1
- Dimensions: 13 x 11.7
Kitchen
- Level: Main
- Area: 163.8
- Dimensions: 13 x 12.6
Living room
- Level: Main
- Area: 354.9
- Dimensions: 21 x 16.9
Heating
- Natural Gas, Forced Air
Cooling
- Central Air
Appliances
- Included: Dishwasher, Disposal, Gas Range, Built-In Range, Microwave, Range Included, Convection Oven, Gas Water Heater
- Laundry: Main Level
Features
- Walk-in Pantry, Other(Refer to Remarks)
- Flooring: Wood, Laminate
- Has fireplace: Yes
- Fireplace features: Living Room, Gas
Interior area
- Total structure area: 2,334
- Total interior livable area: 2,334 sqft
Video & virtual tour
Property
Parking
- Total spaces: 3
- Parking features: Attached
- Attached garage spaces: 3
Features
- Levels: One
- Stories: 1
- Patio & porch: Covered Deck
- Exterior features: Green
- Fencing: Fenced
- Has view: Yes
- View description: Territorial
Lot
- Size: 6,125 Square Feet
- Features: Cul-De-Sac, Landscaped
Details
- Parcel number: 342752
- Zoning: RS
Construction
Type & style
- Home type: SingleFamily
- Property subtype: Single Family Residence
Materials
- Rock, Fiber Cement, Lap Siding
- Foundation: Continuous
- Roof: Composition
Condition
- New construction: No
- Year built: 2013
Utilities & green energy
- Electric: 1/Main
- Sewer: Public Sewer
- Water: Public
Community & HOA
Community
- Subdivision: Wallace Ridge
Location
- Region: Salem
Financial & listing details
- Price per square foot: $278/sqft
- Tax assessed value: $616,300
- Annual tax amount: $6,719
- Price range: $650K - $650K
- Date on market: 10/8/2025
- Listing agreement: Exclusive Right To Sell
- Listing terms: VA Loan,Cash,ODVA,Conventional
- Inclusions: Kitchen appliances including fridge & washer/dryer
- Exclusions: Garage items & outdoor plants-See private remarks