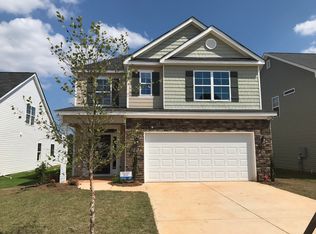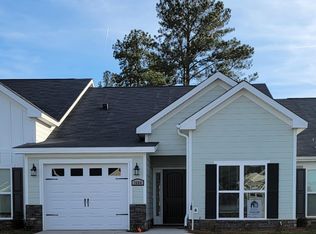Sold for $349,900 on 02/28/25
$349,900
119 DUBLIN LP, Grovetown, GA 30813
4beds
2,197sqft
Single Family Residence
Built in 2022
5,662.8 Square Feet Lot
$355,900 Zestimate®
$159/sqft
$2,276 Estimated rent
Home value
$355,900
$335,000 - $381,000
$2,276/mo
Zestimate® history
Loading...
Owner options
Explore your selling options
What's special
Gorgeous home filled with custom upgrades, featuring a spacious great room that opens beautifully to a dream kitchen with granite countertops, a built-in pantry plus a walk-in pantry with custom shelving, cabinetry, and granite, a 3-seat island, stainless steel appliances, and a sun-filled dining area.
The magnificent owner's suite boasts a vaulted tray ceiling and a spa-like bath with an oversized solid surface double sink vanity, elegant framed mirrors, a large soaking tub with tile surround, a separate shower, a private water closet, and a walk-in closet. The additional bedrooms are all very generous in size, and the second full bath also features an oversized solid surface double sink vanity with elegant framed mirrors.
Additional features include beautiful flooring, crown molding, stylish lighting, a powder room for guests, a walk-in laundry room with custom cabinets and shelving, a mudroom with a built-in bench and cubbies, a double garage, a covered stoop, a fully landscaped yard, an irrigation system, and a covered back patio as well as a large uncovered patio for grilling, all overlooking a privacy-fenced backyard.
Zillow last checked: 8 hours ago
Listing updated: March 11, 2025 at 10:20am
Listed by:
* Dream Home Partners 803-221-0779,
Re/max True Advantage
Bought with:
Rose Evans, 263031
Evans Real Estate Group
Source: Hive MLS,MLS#: 537341
Facts & features
Interior
Bedrooms & bathrooms
- Bedrooms: 4
- Bathrooms: 3
- Full bathrooms: 2
- 1/2 bathrooms: 1
Primary bedroom
- Level: Upper
- Dimensions: 17 x 16
Bedroom 2
- Level: Upper
- Dimensions: 12 x 11
Bedroom 3
- Level: Upper
- Dimensions: 13 x 12
Bedroom 4
- Level: Upper
- Dimensions: 12 x 11
Dining room
- Level: Main
- Dimensions: 11 x 8
Great room
- Level: Main
- Dimensions: 19 x 17
Kitchen
- Level: Main
- Dimensions: 18 x 11
Heating
- Heat Pump
Cooling
- Ceiling Fan(s), Heat Pump
Appliances
- Included: Dishwasher, Disposal, Electric Range, Electric Water Heater, Microwave
Features
- Blinds, Built-in Features, Cable Available, Eat-in Kitchen, Entrance Foyer, Garden Tub, Kitchen Island, Pantry, Smoke Detector(s), Walk-In Closet(s), Washer Hookup, Wired for Data, Electric Dryer Hookup
- Flooring: Carpet, Luxury Vinyl
- Attic: Pull Down Stairs
- Number of fireplaces: 1
- Fireplace features: Family Room
Interior area
- Total structure area: 2,197
- Total interior livable area: 2,197 sqft
Property
Parking
- Parking features: Concrete
Features
- Levels: Two
- Patio & porch: Covered, Front Porch, Patio, Porch, Rear Porch, See Remarks
- Exterior features: See Remarks
- Fencing: Fenced
Lot
- Size: 5,662 sqft
- Features: See Remarks
Details
- Parcel number: 0512126
Construction
Type & style
- Home type: SingleFamily
- Architectural style: Two Story
- Property subtype: Single Family Residence
Materials
- Stone, Vinyl Siding
- Foundation: Slab
- Roof: Composition
Condition
- New construction: No
- Year built: 2022
Utilities & green energy
- Sewer: Public Sewer
- Water: Public
Community & neighborhood
Community
- Community features: Pool, Sidewalks, Street Lights
Location
- Region: Grovetown
- Subdivision: Kelarie
HOA & financial
HOA
- Has HOA: Yes
- HOA fee: $467 monthly
Other
Other facts
- Listing agreement: Exclusive Right To Sell
- Listing terms: VA Loan,Cash,Conventional,FHA
Price history
| Date | Event | Price |
|---|---|---|
| 2/28/2025 | Sold | $349,900$159/sqft |
Source: | ||
| 2/8/2025 | Pending sale | $349,900$159/sqft |
Source: | ||
| 2/3/2025 | Price change | $349,900-2.8%$159/sqft |
Source: | ||
| 1/20/2025 | Listed for sale | $359,900+4.3%$164/sqft |
Source: | ||
| 8/12/2024 | Listing removed | $345,000-1.4%$157/sqft |
Source: | ||
Public tax history
| Year | Property taxes | Tax assessment |
|---|---|---|
| 2024 | $3,469 +2.4% | $346,185 +5.9% |
| 2023 | $3,387 | $326,900 |
Find assessor info on the county website
Neighborhood: 30813
Nearby schools
GreatSchools rating
- 8/10Baker Place ElementaryGrades: PK-5Distance: 0.8 mi
- 6/10Columbia Middle SchoolGrades: 6-8Distance: 1.2 mi
- 6/10Grovetown High SchoolGrades: 9-12Distance: 0.8 mi
Schools provided by the listing agent
- Elementary: Baker Place Elementary
- Middle: Columbia
- High: Grovetown High
Source: Hive MLS. This data may not be complete. We recommend contacting the local school district to confirm school assignments for this home.

Get pre-qualified for a loan
At Zillow Home Loans, we can pre-qualify you in as little as 5 minutes with no impact to your credit score.An equal housing lender. NMLS #10287.
Sell for more on Zillow
Get a free Zillow Showcase℠ listing and you could sell for .
$355,900
2% more+ $7,118
With Zillow Showcase(estimated)
$363,018
