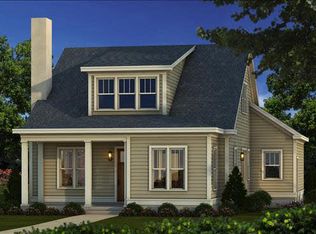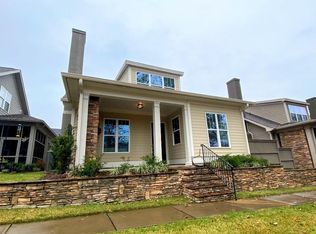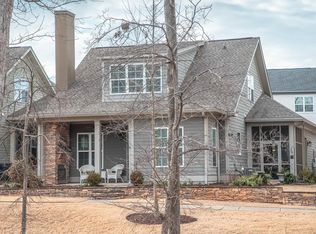Sold for $518,000
$518,000
119 Downstream Way, Lexington, SC 29072
3beds
2,335sqft
SingleFamily
Built in 2016
4,356 Square Feet Lot
$531,500 Zestimate®
$222/sqft
$2,729 Estimated rent
Home value
$531,500
$505,000 - $558,000
$2,729/mo
Zestimate® history
Loading...
Owner options
Explore your selling options
What's special
Located within the exclusive, amenity packed Saluda River Club!! very generous on features and certainly the best bargain! This is one of the larger cottages located in the Woodlands that faces the green space and the walking path. Here you can enjoy a cool drink down by the shared gas fire pit or relax on your own front porch as the ceiling fan keeps you comfortable. This is one of the 3 bdrm, 3.5 bath homes with a front porch fireplace, screened in porch with ceiling fans, tastefully fenced side yard with partially stoned wall for privacy, quartz countertops, and built-in entertainment center in the cozy upstairs loft. These upgrades will be added costs to the new build base prices advertised if you go that route. This house is priced right to sell quickly . Welcome to the good life! If you're looking for a gorgeous, resort-style home in a community that will truly change your life, you've found it! Voted Best Community in America, Saluda River Club is nestled in nature along 1 mile of the Saluda River in Lexington, yet just 10 miles from downtown Columbia. With 85 acres of green space, paved walking trails, dog park, playground, 2 pools, fitness center, 2 clubhouses, picnic areas, and firepits, you'll feel like you live at a resort! We take our golf cart to the chickawa center and feel like we live in a park.
Facts & features
Interior
Bedrooms & bathrooms
- Bedrooms: 3
- Bathrooms: 4
- Full bathrooms: 3
- 1/2 bathrooms: 1
- Main level bathrooms: 2
Heating
- Forced air, Gas
Cooling
- Central
Appliances
- Included: Dishwasher, Microwave
- Laundry: Utility Room, Main Level
Features
- Flooring: Carpet, Hardwood
- Basement: None
- Has fireplace: Yes
- Fireplace features: Gas Log-Natural
Interior area
- Total interior livable area: 2,335 sqft
Property
Parking
- Parking features: Garage - Attached
Features
- Exterior features: Other
Lot
- Size: 4,356 sqft
Details
- Parcel number: 00350104049
Construction
Type & style
- Home type: SingleFamily
- Architectural style: Craftsman
Condition
- Year built: 2016
Utilities & green energy
- Sewer: Public Sewer
- Water: Public
Community & neighborhood
Location
- Region: Lexington
HOA & financial
HOA
- Has HOA: Yes
- HOA fee: $158 monthly
- Services included: Exterior Maintenance, Pool, Clubhouse, Common Area Maintenance, Front Yard Maintenance
Other
Other facts
- Sewer: Public Sewer
- WaterSource: Public
- Flooring: Carpet, Tile, Hardwood
- Appliances: Dishwasher, Disposal, Washer/Dryer, Gas Range, Microwave Above Stove
- FireplaceYN: true
- GarageYN: true
- AttachedGarageYN: true
- HeatingYN: true
- CoolingYN: true
- FoundationDetails: Slab
- FireplacesTotal: 2
- ArchitecturalStyle: Craftsman
- AssociationFeeIncludes: Exterior Maintenance, Pool, Clubhouse, Common Area Maintenance, Front Yard Maintenance
- MainLevelBathrooms: 2
- Cooling: Central Air
- LaundryFeatures: Utility Room, Main Level
- Heating: Central
- ParkingFeatures: Garage Attached
- RoomBedroom3Level: Second
- RoomKitchenFeatures: Kitchen Island, Pantry, Recessed Lighting, Floors-Hardwood, Backsplash-Tiled, Counter Tops-Quartz
- RoomMasterBedroomFeatures: Walk-In Closet(s), High Ceilings, Bath-Private, Floors-Hardwood
- RoomBedroom2Level: Second
- RoadResponsibility: Private Maintained Road
- RoomKitchenLevel: Main
- RoomLivingRoomLevel: Main
- RoomMasterBedroomLevel: Main
- RoomLivingRoomFeatures: Floors-Hardwood, Ceilings-High (over 9 Ft)
- ConstructionMaterials: Fiber Cement-Hardy Plank
- FireplaceFeatures: Gas Log-Natural
- CoListAgentEmail: dustin@dustinjohns.com
Price history
| Date | Event | Price |
|---|---|---|
| 4/26/2024 | Sold | $518,000-5.8%$222/sqft |
Source: Public Record Report a problem | ||
| 4/12/2024 | Pending sale | $550,000$236/sqft |
Source: | ||
| 3/28/2024 | Contingent | $550,000$236/sqft |
Source: | ||
| 12/20/2023 | Listed for sale | $550,000+45.1%$236/sqft |
Source: | ||
| 12/15/2023 | Sold | $379,067+0.3%$162/sqft |
Source: Public Record Report a problem | ||
Public tax history
| Year | Property taxes | Tax assessment |
|---|---|---|
| 2024 | $2,264 +30.1% | $15,163 +0.3% |
| 2023 | $1,740 -5.4% | $15,120 |
| 2022 | $1,839 | $15,120 |
Find assessor info on the county website
Neighborhood: 29072
Nearby schools
GreatSchools rating
- 10/10Midway Elementary SchoolGrades: PK-5Distance: 5.3 mi
- 8/10Meadow Glen Middle SchoolGrades: 6-8Distance: 2.2 mi
- 9/10River Bluff High SchoolGrades: 9-12Distance: 0.8 mi
Schools provided by the listing agent
- Elementary: Midway
- Middle: Meadow Glen
- High: River Bluff
- District: Lexington One
Source: The MLS. This data may not be complete. We recommend contacting the local school district to confirm school assignments for this home.
Get a cash offer in 3 minutes
Find out how much your home could sell for in as little as 3 minutes with a no-obligation cash offer.
Estimated market value
$531,500


