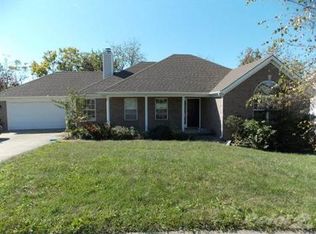Sold for $284,200 on 09/19/25
$284,200
119 Devin Dr, Georgetown, KY 40324
3beds
1,252sqft
Single Family Residence
Built in 1994
7,840.8 Square Feet Lot
$285,300 Zestimate®
$227/sqft
$1,785 Estimated rent
Home value
$285,300
$271,000 - $300,000
$1,785/mo
Zestimate® history
Loading...
Owner options
Explore your selling options
What's special
Welcome to this freshly updated ranch gem in the Homestead neighborhood! A place where move-in-ready isn't a cliche, it's a lifestyle. This cozy 3-bedroom, 2-bathroom layout strikes a perfect balance between modern and classic vibes. A kitchen with white cabinetry, butcher block countertops, subway tile backsplash, stainless steel appliances, and natural light welcomes any aspiring chef! Primary suite with ensuite bath with shiplap, & walk-in closet. Two more bedrooms and a full bath are waiting for your family! You will love the vaulted ceilings in the living room, the newly drywalled garage with extra space to expand in the future! Newly fenced yard, water heater, black gutters, and fresh landscaping. All you need to do is move in! See you soon!
Zillow last checked: 8 hours ago
Listing updated: October 19, 2025 at 10:17pm
Listed by:
Christy Wethington 502-542-3098,
Epique Realty - Georgetown
Bought with:
Megan F McEuen, 200247
Georgetown Real Estate Connection
Source: Imagine MLS,MLS#: 25016954
Facts & features
Interior
Bedrooms & bathrooms
- Bedrooms: 3
- Bathrooms: 2
- Full bathrooms: 2
Primary bedroom
- Level: First
Bedroom 1
- Level: First
Bedroom 2
- Level: First
Bathroom 1
- Description: Full Bath
- Level: First
Bathroom 2
- Description: Full Bath
- Level: First
Family room
- Level: First
Kitchen
- Level: First
Heating
- Heat Pump
Cooling
- Electric, Heat Pump
Appliances
- Included: Dishwasher, Microwave, Refrigerator, Range
- Laundry: Electric Dryer Hookup, Main Level, Washer Hookup
Features
- Eat-in Kitchen, Walk-In Closet(s)
- Flooring: Carpet, Hardwood, Tile
- Windows: Blinds, Screens
- Basement: Crawl Space
- Has fireplace: No
Interior area
- Total structure area: 1,252
- Total interior livable area: 1,252 sqft
- Finished area above ground: 1,252
- Finished area below ground: 0
Property
Parking
- Total spaces: 2
- Parking features: Attached Garage, Driveway
- Garage spaces: 2
- Has uncovered spaces: Yes
Features
- Levels: One
- Patio & porch: Deck
- Fencing: Wood
- Has view: Yes
- View description: Neighborhood
Lot
- Size: 7,840 sqft
Details
- Additional structures: Other
- Parcel number: 06200033.000
Construction
Type & style
- Home type: SingleFamily
- Architectural style: Ranch
- Property subtype: Single Family Residence
Materials
- Vinyl Siding
- Foundation: Block
- Roof: Composition
Condition
- New construction: No
- Year built: 1994
Utilities & green energy
- Sewer: Public Sewer
- Water: Public
- Utilities for property: Electricity Connected, Sewer Connected, Water Connected
Community & neighborhood
Location
- Region: Georgetown
- Subdivision: Homestead
Price history
| Date | Event | Price |
|---|---|---|
| 9/19/2025 | Sold | $284,200+1.5%$227/sqft |
Source: | ||
| 8/15/2025 | Pending sale | $279,900$224/sqft |
Source: | ||
| 8/9/2025 | Listed for sale | $279,900+10.6%$224/sqft |
Source: | ||
| 9/1/2023 | Sold | $253,000+1.2%$202/sqft |
Source: | ||
| 8/12/2023 | Contingent | $250,000$200/sqft |
Source: | ||
Public tax history
| Year | Property taxes | Tax assessment |
|---|---|---|
| 2022 | $1,436 +6.6% | $165,500 +7.7% |
| 2021 | $1,347 +1022.8% | $153,600 +28% |
| 2017 | $120 -86.8% | $119,972 |
Find assessor info on the county website
Neighborhood: 40324
Nearby schools
GreatSchools rating
- 7/10Stamping Ground Elementary SchoolGrades: K-5Distance: 4.4 mi
- 8/10Scott County Middle SchoolGrades: 6-8Distance: 5.6 mi
- 6/10Scott County High SchoolGrades: 9-12Distance: 5.5 mi
Schools provided by the listing agent
- Elementary: Stamping Ground
- Middle: Scott Co
- High: Great Crossing
Source: Imagine MLS. This data may not be complete. We recommend contacting the local school district to confirm school assignments for this home.

Get pre-qualified for a loan
At Zillow Home Loans, we can pre-qualify you in as little as 5 minutes with no impact to your credit score.An equal housing lender. NMLS #10287.

