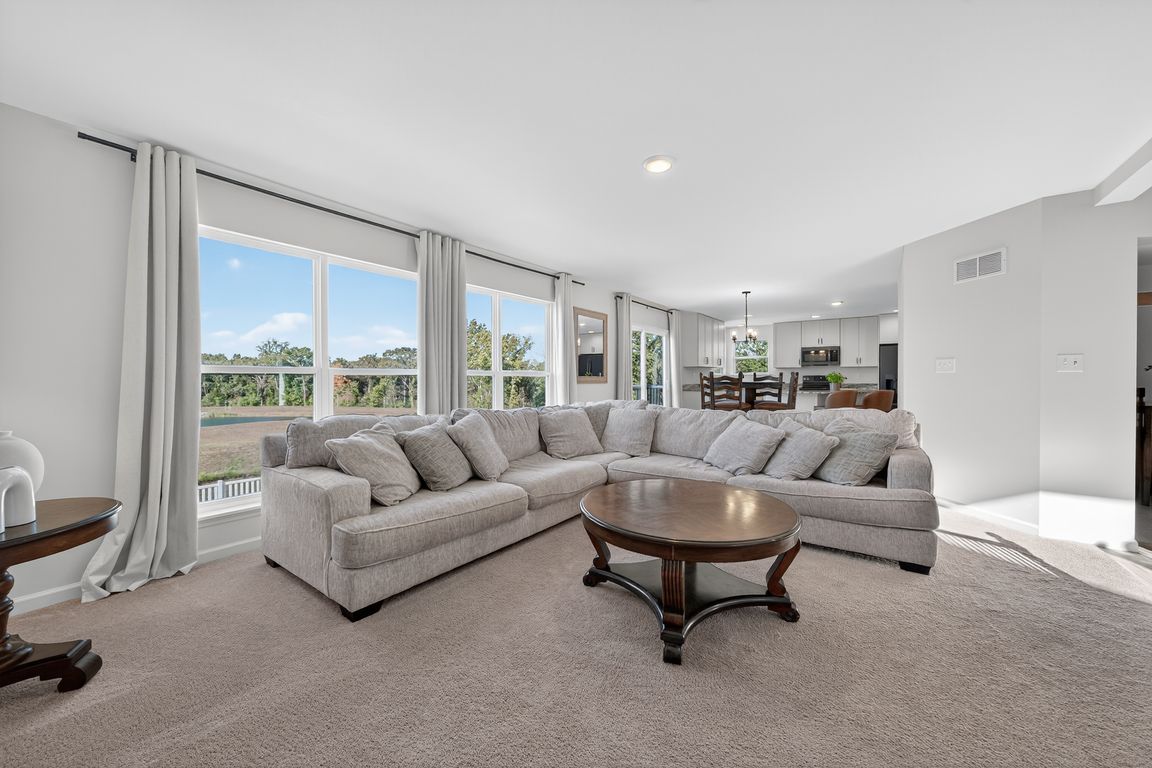
PendingPrice cut: $5K (10/29)
$440,000
4beds
2,544sqft
119 Dark Horse Ct, Wentzville, MO 63385
4beds
2,544sqft
Single family residence
Built in 2022
6,751 sqft
2 Attached garage spaces
$173 price/sqft
$300 annually HOA fee
What's special
Fenced and level backyardExpansive common groundPremium granite countersLuxury vinyl tileViews of pondWalk out lower levelHuge walk-in closet
GET READY TO HAVE A HOME FOR THE HOLIDAYS! Why Pay More & Wait to Build? Move-In Ready 2-Story Walk Out only 3 years NEW & LOTS OF GREAT UPGRADES! PREMIUM Cul de Sac Lot with VIEWS of POND & Expansive Common Ground! Desirable Ashford Floorplan! 4 Bedrooms, 2.5 Bath & ...
- 8 days |
- 1,315 |
- 45 |
Source: MARIS,MLS#: 25069991 Originating MLS: St. Louis Association of REALTORS
Originating MLS: St. Louis Association of REALTORS
Travel times
Entry Foyer
Front Room
Family Room
Kitchen
Breakfast Room
Dining Room
Main Floor Laundry Room
Second Floor
Primary Bedroom
Primary Bathroom
Primary Closet
Bedroom
Bedroom
Bedroom
Second Floor Full Bathroom
Main Floor Half Bathroom
Zillow last checked: 7 hours ago
Listing updated: October 30, 2025 at 07:32pm
Listing Provided by:
Laura A Kemp 636-698-3903,
Coldwell Banker Realty - Gundaker
Source: MARIS,MLS#: 25069991 Originating MLS: St. Louis Association of REALTORS
Originating MLS: St. Louis Association of REALTORS
Facts & features
Interior
Bedrooms & bathrooms
- Bedrooms: 4
- Bathrooms: 3
- Full bathrooms: 2
- 1/2 bathrooms: 1
- Main level bathrooms: 1
Primary bedroom
- Description: Double Door entry, Ceiling Light, Walk In Closet & Direct Access to Owners Luxury Bath with Luxury Vinyl Plank Tile, Separate Shower & Tub with Window overlooking Back Yard, Tall Upgraded Vanity w/ 2 Sinks & Tall Toilet
- Features: Floor Covering: Carpeting
- Level: Upper
- Area: 240
- Dimensions: 16x15
Bedroom
- Description: Ceiling Light & Overlooks Front of Home with HUGE Walk In Closet with Operational Window
- Features: Floor Covering: Carpeting
- Level: Upper
- Area: 192
- Dimensions: 16x12
Bedroom
- Description: Ceiling Light & Walk In Closet
- Features: Floor Covering: Carpeting
- Level: Upper
- Area: 168
- Dimensions: 14x12
Bedroom
- Description: Ceiling Light & Walk In Closet
- Features: Floor Covering: Carpeting
- Level: Upper
- Area: 130
- Dimensions: 10x13
Bonus room
- Description: Front Flexible Room by Entrance Foyer, Full View Window, Ceiling Light, Wood Spindle Stairs to Upper & Lower Level, Coat Closet in Foyer
- Features: Floor Covering: Carpeting
- Level: Main
- Area: 120
- Dimensions: 12x10
Breakfast room
- Description: Open to Great Room, Slider to Back Yard, Designer Lighting
- Features: Floor Covering: Luxury Vinyl Plank
- Level: First
- Area: 108
- Dimensions: 12x9
Dining room
- Description: Access from Entrance Foyer & Kitchen, Designer Lighting
- Features: Floor Covering: Carpeting
- Level: First
- Area: 143
- Dimensions: 13x11
Great room
- Description: Wall of Windows overlooking Back Yard, Ceiling Light & Open Spindle Stairs to Upper Level
- Features: Floor Covering: Carpeting
- Level: First
- Area: 285
- Dimensions: 19x15
Kitchen
- Description: Designer Kitchen with 42" Full Overlay Cabinets w/ Hardware, Premium Granite Counters & Island, Corner Sink w/ Windows & Sprayer Faucet, Pantry and Black Slate Appliances
- Features: Floor Covering: Luxury Vinyl Plank
- Level: First
- Area: 154
- Dimensions: 14x11
Laundry
- Description: Oversized with Space to Add Wall Cubby
- Features: Floor Covering: Luxury Vinyl Plank
- Level: First
- Area: 66
- Dimensions: 11x6
Heating
- Forced Air
Cooling
- Ceiling Fan(s), Central Air, Dual, Zoned
Appliances
- Included: Dishwasher, Disposal, Dryer, Microwave, Oven, Refrigerator, Washer, Water Heater
- Laundry: Laundry Room, Main Level
Features
- Eat-in Kitchen, Entrance Foyer, High Speed Internet, Kitchen Island, Lever Faucets, Open Floorplan, Pantry, Separate Dining, Separate Shower, Smart Thermostat, Soaking Tub, Solid Surface Countertop(s), Storage, Tub, Walk-In Closet(s)
- Flooring: Carpet, Luxury Vinyl, Simulated Wood
- Doors: Panel Door(s), Sliding Doors
- Windows: Low Emissivity Windows, Tilt-In Windows
- Basement: Bath/Stubbed,Concrete,Unfinished,Walk-Out Access
- Has fireplace: No
Interior area
- Total structure area: 2,544
- Total interior livable area: 2,544 sqft
- Finished area above ground: 2,544
- Finished area below ground: 0
Video & virtual tour
Property
Parking
- Total spaces: 2
- Parking features: Additional Parking, Driveway, Garage, Garage Door Opener, Oversized
- Attached garage spaces: 2
- Has uncovered spaces: Yes
Features
- Levels: Two
- Patio & porch: Front Porch
- Exterior features: Private Yard
- Fencing: Back Yard,Fenced,Full,Gate,Vinyl
- Has view: Yes
- View description: Pond
- Water view: Pond
- Waterfront features: Pond
Lot
- Size: 6,751.8 Square Feet
- Dimensions: 54 x 124 x 54 x 124
- Features: Adjoins Common Ground, Back Yard, Cul-De-Sac, Front Yard, Level, Views
Details
- Parcel number: 40143D092000283.0000000
- Special conditions: Standard
Construction
Type & style
- Home type: SingleFamily
- Architectural style: Traditional
- Property subtype: Single Family Residence
Materials
- Vinyl Siding
- Foundation: Concrete Perimeter
- Roof: Architectural Shingle
Condition
- Year built: 2022
Utilities & green energy
- Electric: Ameren
- Sewer: Public Sewer
- Water: Public
Community & HOA
Community
- Features: Playground, Sidewalks, Street Lights, Suburban, Storm Sewer, Trail(s)
- Subdivision: Oaks At Lexington
HOA
- Has HOA: Yes
- Amenities included: Association Management, Barbecue, Basketball Court, Common Ground, Picnic Area, Playground, Trail(s)
- Services included: Maintenance Grounds, Common Area Maintenance, Management, Recreational Facilities
- HOA fee: $300 annually
- HOA name: Oaks at Lexington
Location
- Region: Wentzville
Financial & listing details
- Price per square foot: $173/sqft
- Tax assessed value: $407,057
- Annual tax amount: $5,350
- Date on market: 10/22/2025
- Listing terms: Cash,Conventional,FHA,VA Loan
- Ownership: Private
- Road surface type: Concrete