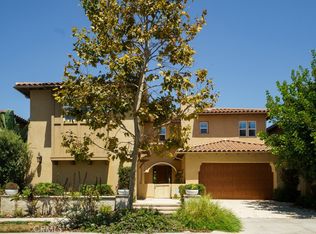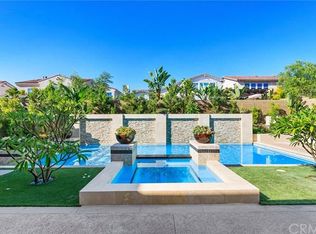Sold for $3,960,000 on 02/18/25
Listing Provided by:
Ling Luo DRE #01989967 626-559-4433,
Real Broker
Bought with: Bullock Russell RE Services
$3,960,000
119 Cruiser, Irvine, CA 92618
5beds
4,605sqft
Single Family Residence
Built in 2017
8,016 Square Feet Lot
$4,066,600 Zestimate®
$860/sqft
$10,915 Estimated rent
Home value
$4,066,600
$3.74M - $4.43M
$10,915/mo
Zestimate® history
Loading...
Owner options
Explore your selling options
What's special
Wellcome to the beautiful home! Located in the 8016 SQFT huge lot, the house hosts 5 bedrooms and 5.5 bathrooms 2-CAR big Garages , a huge upstairs loft, a full kitchen with an over-sized island and an upgraded prep kitchen, two masters and an additional office downstairs. Indulge yourself in the well-appointed master suite with a spacious retreat and walk-in closet . the master bathroom offers double vanities, a large glass door shower, a modern soaking tub and huge walk-in closet.Ensuite bathrooms in every secondary bedrooms.The estate has gorgeous laminate wood flooring throughout first floor and loft and stairways. Expansive 10’ x 24’ glass stacking doors allows for seamless indoor/outdoor living. The yard is perfect for relaxing or entertaining with a large California room, beautiful water fountain, Lots of trees and lush vegetation. World-Class Amenities are exclusive to great park residents: Junior Olympic Pool, Kids swimming Beach Style Pools, Jacuzzi, Sport Court, basketball Court, outdoor fireplace, BBQ area, kids playground and Hiking/Biking Trails! Walking distance to Beacon Park School, the Award-winning Irvine Unified School District and minutes from Great Park Sports Center, Hoag & Kaiser,Irvine Spectrum Center and Woodbury Shopping Center. Easy access to 5/405 highway.
Zillow last checked: 8 hours ago
Listing updated: February 18, 2025 at 04:13pm
Listing Provided by:
Ling Luo DRE #01989967 626-559-4433,
Real Broker
Bought with:
Ron Birkinshaw, DRE #01408725
Bullock Russell RE Services
Source: CRMLS,MLS#: OC24238004 Originating MLS: California Regional MLS
Originating MLS: California Regional MLS
Facts & features
Interior
Bedrooms & bathrooms
- Bedrooms: 5
- Bathrooms: 6
- Full bathrooms: 5
- 1/2 bathrooms: 1
- Main level bathrooms: 2
- Main level bedrooms: 1
Heating
- Central, Fireplace(s), Natural Gas, Zoned
Cooling
- Central Air, Electric, Zoned
Appliances
- Included: 6 Burner Stove, Barbecue, Dishwasher, Electric Oven, Electric Water Heater, Disposal, Microwave, Refrigerator, Tankless Water Heater, Water Heater, Dryer, Washer
- Laundry: Inside, Laundry Room, Upper Level
Features
- Block Walls, Separate/Formal Dining Room, Open Floorplan, Pantry, Stone Counters, Recessed Lighting, Bedroom on Main Level, Entrance Foyer, Loft, Primary Suite, Walk-In Pantry, Walk-In Closet(s)
- Flooring: Carpet, Wood
- Doors: Mirrored Closet Door(s), Sliding Doors
- Windows: Blinds, Screens, Shutters
- Has fireplace: Yes
- Fireplace features: Gas, Gas Starter, Great Room
- Common walls with other units/homes: No Common Walls
Interior area
- Total interior livable area: 4,605 sqft
Property
Parking
- Total spaces: 2
- Parking features: Door-Single, Driveway, Garage Faces Front, Garage, Side By Side, Storage
- Attached garage spaces: 2
Accessibility
- Accessibility features: Accessible Doors
Features
- Levels: Two
- Stories: 2
- Entry location: 1
- Patio & porch: None
- Pool features: Fenced, Heated, In Ground, Association
- Has spa: Yes
- Spa features: Association
- Has view: Yes
- View description: None
Lot
- Size: 8,016 sqft
- Features: 6-10 Units/Acre, Front Yard, Landscaped, Sprinklers Timer, Sprinkler System, Yard
Details
- Parcel number: 58063108
- Special conditions: Standard
Construction
Type & style
- Home type: SingleFamily
- Property subtype: Single Family Residence
Condition
- New construction: No
- Year built: 2017
Utilities & green energy
- Sewer: Public Sewer
- Water: Public
- Utilities for property: Electricity Connected, Natural Gas Connected, Sewer Connected, Water Connected
Community & neighborhood
Security
- Security features: Fire Detection System, Smoke Detector(s)
Community
- Community features: Gutter(s), Park, Street Lights, Sidewalks
Location
- Region: Irvine
HOA & financial
HOA
- Has HOA: Yes
- HOA fee: $240 monthly
- Amenities included: Clubhouse, Sport Court, Barbecue, Picnic Area, Playground, Pool, Spa/Hot Tub
- Association name: Great Park Association
- Association phone: 949-519-0059
Other
Other facts
- Listing terms: Cash,Cash to New Loan
Price history
| Date | Event | Price |
|---|---|---|
| 2/18/2025 | Sold | $3,960,000-2.9%$860/sqft |
Source: | ||
| 1/28/2025 | Contingent | $4,080,000$886/sqft |
Source: | ||
| 11/22/2024 | Listed for sale | $4,080,000+29.5%$886/sqft |
Source: | ||
| 3/15/2022 | Sold | $3,150,000+5%$684/sqft |
Source: Public Record | ||
| 3/2/2022 | Pending sale | $2,999,880$651/sqft |
Source: | ||
Public tax history
| Year | Property taxes | Tax assessment |
|---|---|---|
| 2025 | -- | $3,342,805 +2% |
| 2024 | $49,388 +2.2% | $3,277,260 +2% |
| 2023 | $48,306 -4.2% | $3,213,000 +58.3% |
Find assessor info on the county website
Neighborhood: Orange County Great Park
Nearby schools
GreatSchools rating
- 8/10Beacon Park K-8 SchoolGrades: K-8Distance: 0.2 mi
- 10/10Portola HighGrades: 9-12Distance: 2.8 mi
Schools provided by the listing agent
- High: Portola
Source: CRMLS. This data may not be complete. We recommend contacting the local school district to confirm school assignments for this home.
Get a cash offer in 3 minutes
Find out how much your home could sell for in as little as 3 minutes with a no-obligation cash offer.
Estimated market value
$4,066,600
Get a cash offer in 3 minutes
Find out how much your home could sell for in as little as 3 minutes with a no-obligation cash offer.
Estimated market value
$4,066,600

