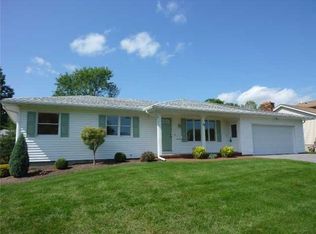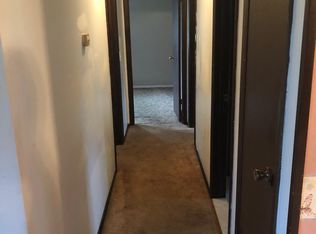Closed
$300,000
119 Crosby Ln, Rochester, NY 14612
3beds
1,598sqft
Single Family Residence
Built in 1980
0.28 Acres Lot
$302,200 Zestimate®
$188/sqft
$2,411 Estimated rent
Maximize your home sale
Get more eyes on your listing so you can sell faster and for more.
Home value
$302,200
$284,000 - $320,000
$2,411/mo
Zestimate® history
Loading...
Owner options
Explore your selling options
What's special
Welcome to this beautifully maintained 3-bedroom, 1 full and 2 half bath split-level home offering space, style, and modern updates throughout. With neutral paint colors and updated flooring, this move-in-ready gem combines classic charm with everyday comfort. Step into the inviting formal living room, then flow seamlessly into the family room featuring a cozy fireplace. The formal dining room is perfect for entertaining. The eat-in kitchen features sleek stainless steel appliances (all included!) and opens up to a huge great room flooded with natural light, ideal for gatherings or relaxing evenings. Enjoy the flexibility of the multiple living spaces that adds incredible value and versatility. Upstairs, you’ll find three well-sized bedrooms and a full bath, plus two convenient half baths on lower levels. Outside, you'll be delighted with the expansive rear patio during warmer months to experience the outdoors. Major mechanical updates include a furnace and central air conditioning system from 2020, with the A/C recently cleaned and inspected just two weeks ago—providing peace of mind for years to come. Don’t miss your chance to own this spacious, stylish home that’s ready for your personal touch! DLYD SHW: 07/17 @ 9AM | NEG: 07/21 @ 3PM.
Zillow last checked: 8 hours ago
Listing updated: September 24, 2025 at 06:25am
Listed by:
Marc Mingoia 585-301-5326,
Howard Hanna,
Jamie Seibold 585-389-4051,
Howard Hanna
Bought with:
Berethy Del Valle, 10401372159
R Realty Rochester LLC
Source: NYSAMLSs,MLS#: R1622024 Originating MLS: Rochester
Originating MLS: Rochester
Facts & features
Interior
Bedrooms & bathrooms
- Bedrooms: 3
- Bathrooms: 3
- Full bathrooms: 1
- 1/2 bathrooms: 2
- Main level bathrooms: 1
Heating
- Gas, Forced Air
Appliances
- Included: Dryer, Dishwasher, Electric Oven, Electric Range, Disposal, Gas Oven, Gas Range, Gas Water Heater, Microwave, Refrigerator, Washer
- Laundry: In Basement
Features
- Breakfast Area, Ceiling Fan(s), Separate/Formal Dining Room, Entrance Foyer, Eat-in Kitchen, Separate/Formal Living Room, Kitchen/Family Room Combo, Pantry, Sliding Glass Door(s), Solid Surface Counters, Window Treatments, Programmable Thermostat
- Flooring: Laminate, Luxury Vinyl, Tile, Varies
- Doors: Sliding Doors
- Windows: Drapes
- Basement: Full,Partially Finished,Sump Pump
- Number of fireplaces: 1
Interior area
- Total structure area: 1,598
- Total interior livable area: 1,598 sqft
Property
Parking
- Total spaces: 2
- Parking features: Attached, Garage, Driveway, Garage Door Opener
- Attached garage spaces: 2
Features
- Levels: One
- Stories: 1
- Patio & porch: Covered, Patio, Porch
- Exterior features: Blacktop Driveway, Patio
Lot
- Size: 0.28 Acres
- Dimensions: 81 x 150
- Features: Rectangular, Rectangular Lot, Residential Lot
Details
- Additional structures: Shed(s), Storage
- Parcel number: 2628000451500007026000
- Special conditions: Standard
Construction
Type & style
- Home type: SingleFamily
- Architectural style: Split Level
- Property subtype: Single Family Residence
Materials
- Brick, Vinyl Siding, Copper Plumbing
- Foundation: Block
Condition
- Resale
- Year built: 1980
Utilities & green energy
- Electric: Circuit Breakers
- Sewer: Connected
- Water: Connected, Public
- Utilities for property: Cable Available, Electricity Connected, Sewer Connected, Water Connected
Community & neighborhood
Location
- Region: Rochester
- Subdivision: Creekside Colony West Sec
Other
Other facts
- Listing terms: Cash,Conventional,FHA,VA Loan
Price history
| Date | Event | Price |
|---|---|---|
| 9/22/2025 | Sold | $300,000+20%$188/sqft |
Source: | ||
| 9/8/2025 | Pending sale | $249,900$156/sqft |
Source: | ||
| 9/8/2025 | Listing removed | $249,900$156/sqft |
Source: | ||
| 7/23/2025 | Pending sale | $249,900$156/sqft |
Source: | ||
| 7/16/2025 | Listed for sale | $249,900+131.4%$156/sqft |
Source: | ||
Public tax history
| Year | Property taxes | Tax assessment |
|---|---|---|
| 2024 | -- | $156,700 |
| 2023 | -- | $156,700 +5.2% |
| 2022 | -- | $149,000 |
Find assessor info on the county website
Neighborhood: 14612
Nearby schools
GreatSchools rating
- 6/10Paddy Hill Elementary SchoolGrades: K-5Distance: 1.4 mi
- 5/10Arcadia Middle SchoolGrades: 6-8Distance: 1.2 mi
- 6/10Arcadia High SchoolGrades: 9-12Distance: 1.2 mi
Schools provided by the listing agent
- District: Greece
Source: NYSAMLSs. This data may not be complete. We recommend contacting the local school district to confirm school assignments for this home.

