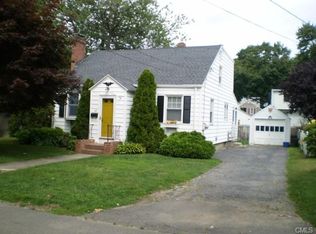Sold for $525,000 on 08/04/23
$525,000
119 Creston Road, Stratford, CT 06614
4beds
2,141sqft
Single Family Residence
Built in 1941
7,405.2 Square Feet Lot
$595,300 Zestimate®
$245/sqft
$3,748 Estimated rent
Home value
$595,300
$566,000 - $625,000
$3,748/mo
Zestimate® history
Loading...
Owner options
Explore your selling options
What's special
The perfect updated turn key home you've been searching for is waiting for you to call home. NOTHING needs to be done from the open concept, hardwood floors, granite counter tops, shaker cabinets, stainless appliances to the trex deck, above ground 18 ft oval pool, to the trex floating deck with gazebo, natural gas fed stainless grill, 2 refrigerators, and so much more. This home will check all of your clients boxes. The room closest to the deck/pool use to be the Primary bedroom and is now used as an exercise room/spare bedroom. The new Primary bedroom was built on the upper level. The full bath on the main level has a deep soaking tub for those days you want to forget. Gazebo has shades on all 4 sides for when the sun is too much and to extend your swimming season, the pool is heated as well. The list is long and we haven't even addressed the fact that it's Stratford, Fairfield County, close to 95, Metro North, Route 8 & 15, the beaches, and 60 minutes to NYC... schedule your showing today to see your dream home become your forever home. ***MULTIPLE OFFER SITUATION< ALL OFFERS DUE FRIDAY JUNE 30TH BY 7PM ***
Zillow last checked: 8 hours ago
Listing updated: August 04, 2023 at 08:01am
Listed by:
Mike Robinson 203-650-0492,
Century 21 AllPoints Realty 203-378-0210
Bought with:
Lisa Valenti, RES.0788637
Century 21 AllPoints Realty
Source: Smart MLS,MLS#: 170580482
Facts & features
Interior
Bedrooms & bathrooms
- Bedrooms: 4
- Bathrooms: 2
- Full bathrooms: 2
Primary bedroom
- Level: Upper
Bedroom
- Level: Main
Bedroom
- Level: Main
Bedroom
- Level: Main
Dining room
- Level: Main
Kitchen
- Level: Main
Living room
- Level: Main
Heating
- Forced Air, Natural Gas
Cooling
- Ceiling Fan(s), Central Air
Appliances
- Included: Oven/Range, Refrigerator, Dryer, Water Heater
- Laundry: Lower Level
Features
- Basement: Full,Partially Finished
- Attic: Storage
- Number of fireplaces: 1
Interior area
- Total structure area: 2,141
- Total interior livable area: 2,141 sqft
- Finished area above ground: 1,841
- Finished area below ground: 300
Property
Parking
- Total spaces: 2
- Parking features: Detached, Driveway, Off Street, Private, Paved
- Garage spaces: 1
- Has uncovered spaces: Yes
Features
- Patio & porch: Deck
- Exterior features: Outdoor Grill, Rain Gutters, Lighting, Sidewalk
- Has private pool: Yes
- Pool features: Above Ground, Heated
Lot
- Size: 7,405 sqft
- Features: Open Lot, Dry, Cleared, Level
Details
- Additional structures: Gazebo
- Parcel number: 366806
- Zoning: RS-4
Construction
Type & style
- Home type: SingleFamily
- Architectural style: Cape Cod
- Property subtype: Single Family Residence
Materials
- Vinyl Siding
- Foundation: Concrete Perimeter
- Roof: Asphalt
Condition
- New construction: No
- Year built: 1941
Utilities & green energy
- Sewer: Public Sewer
- Water: Public
Community & neighborhood
Community
- Community features: Near Public Transport, Health Club, Library, Medical Facilities, Shopping/Mall
Location
- Region: Stratford
Price history
| Date | Event | Price |
|---|---|---|
| 8/4/2023 | Sold | $525,000+7.2%$245/sqft |
Source: | ||
| 7/24/2023 | Pending sale | $489,900$229/sqft |
Source: | ||
| 6/27/2023 | Listed for sale | $489,900+183.2%$229/sqft |
Source: | ||
| 12/11/2000 | Sold | $173,000$81/sqft |
Source: | ||
Public tax history
| Year | Property taxes | Tax assessment |
|---|---|---|
| 2025 | $8,127 | $202,160 |
| 2024 | $8,127 +5% | $202,160 +5% |
| 2023 | $7,739 +1.9% | $192,500 |
Find assessor info on the county website
Neighborhood: 06614
Nearby schools
GreatSchools rating
- 5/10Wilcoxson SchoolGrades: K-6Distance: 0.5 mi
- 3/10David Wooster Middle SchoolGrades: 7-8Distance: 1 mi
- 4/10Stratford High SchoolGrades: 9-12Distance: 1.4 mi
Schools provided by the listing agent
- Elementary: Wilcoxson
- Middle: Wooster
- High: Stratford
Source: Smart MLS. This data may not be complete. We recommend contacting the local school district to confirm school assignments for this home.

Get pre-qualified for a loan
At Zillow Home Loans, we can pre-qualify you in as little as 5 minutes with no impact to your credit score.An equal housing lender. NMLS #10287.
Sell for more on Zillow
Get a free Zillow Showcase℠ listing and you could sell for .
$595,300
2% more+ $11,906
With Zillow Showcase(estimated)
$607,206