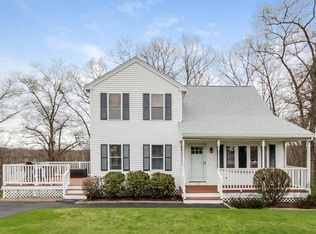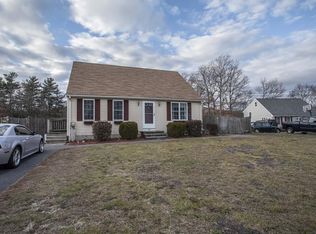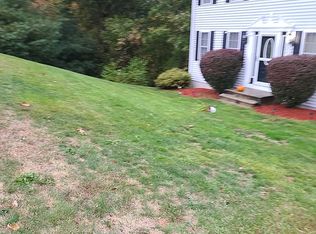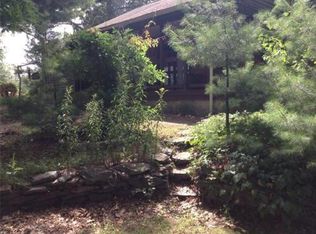Sold for $479,000 on 08/04/23
$479,000
119 Cranesbill Rd, Taunton, MA 02780
3beds
1,424sqft
Single Family Residence
Built in 2001
0.46 Acres Lot
$525,600 Zestimate®
$336/sqft
$2,441 Estimated rent
Home value
$525,600
$499,000 - $552,000
$2,441/mo
Zestimate® history
Loading...
Owner options
Explore your selling options
What's special
Welcome to this charming 3 bed colonial home nestled on a serene private lot, surrounded by beautiful trees. Entryway/Living room boasts a vaulted ceiling, bathed in natural light from two skylights & features a cozy fireplace and picturesque window. Kitchen, completely renovated just two years ago, showcases stunning granite counters, modern white cabinets adorned with crown molding, pantry cabinet, subway tile backsplash & convenient gas range. Main bed offers delightful water views of the nearby pond & features a spacious double closet. Partially finished basement provides ample space for a family room, home office and/or additional storage! Step out onto the deck & discover a fenced-in yard with abundant trees, creating a private oasis. Conveniently located just off Rt 138 near the Taunton River, this home is surrounded by parks, restaurants, shopping & various amenities, making it the perfect place to call home!
Zillow last checked: 8 hours ago
Listing updated: August 10, 2023 at 09:00am
Listed by:
Tom Dixon 508-889-6534,
Keller Williams Realty 508-238-5000
Bought with:
Corey Stallings
eXp Realty
Source: MLS PIN,MLS#: 73129923
Facts & features
Interior
Bedrooms & bathrooms
- Bedrooms: 3
- Bathrooms: 1
- Full bathrooms: 1
Primary bedroom
- Level: Second
- Area: 132
- Dimensions: 12 x 11
Bedroom 2
- Level: Second
- Area: 121
- Dimensions: 11 x 11
Bedroom 3
- Level: Second
- Area: 121
- Dimensions: 11 x 11
Primary bathroom
- Features: No
Bathroom 1
- Level: Second
- Area: 60
- Dimensions: 10 x 6
Kitchen
- Level: First
- Area: 132
- Dimensions: 12 x 11
Living room
- Level: First
- Area: 216
- Dimensions: 18 x 12
Heating
- Forced Air, Natural Gas
Cooling
- Central Air
Appliances
- Laundry: In Basement, Electric Dryer Hookup
Features
- Play Room
- Flooring: Vinyl, Carpet, Laminate, Hardwood
- Doors: Insulated Doors
- Windows: Insulated Windows
- Basement: Full,Finished
- Number of fireplaces: 1
Interior area
- Total structure area: 1,424
- Total interior livable area: 1,424 sqft
Property
Parking
- Total spaces: 4
- Parking features: Paved Drive, Off Street
- Uncovered spaces: 4
Accessibility
- Accessibility features: No
Features
- Patio & porch: Deck
- Exterior features: Deck
- Waterfront features: Waterfront, Pond
Lot
- Size: 0.46 Acres
Details
- Parcel number: 4146675
- Zoning: RES
Construction
Type & style
- Home type: SingleFamily
- Architectural style: Other (See Remarks)
- Property subtype: Single Family Residence
Materials
- Frame
- Foundation: Concrete Perimeter
- Roof: Shingle
Condition
- Year built: 2001
Utilities & green energy
- Electric: Circuit Breakers, 100 Amp Service
- Sewer: Public Sewer
- Water: Public
- Utilities for property: for Gas Range, for Electric Dryer
Community & neighborhood
Location
- Region: Taunton
Other
Other facts
- Listing terms: Contract
Price history
| Date | Event | Price |
|---|---|---|
| 8/4/2023 | Sold | $479,000+3%$336/sqft |
Source: MLS PIN #73129923 Report a problem | ||
| 7/3/2023 | Contingent | $464,900$326/sqft |
Source: MLS PIN #73129923 Report a problem | ||
| 6/27/2023 | Listed for sale | $464,900+145.6%$326/sqft |
Source: MLS PIN #73129923 Report a problem | ||
| 11/1/2001 | Sold | $189,300$133/sqft |
Source: Public Record Report a problem | ||
Public tax history
| Year | Property taxes | Tax assessment |
|---|---|---|
| 2025 | $4,887 +17.2% | $446,700 +19.9% |
| 2024 | $4,171 +7.8% | $372,700 +16.1% |
| 2023 | $3,868 -4.1% | $321,000 +4.9% |
Find assessor info on the county website
Neighborhood: 02780
Nearby schools
GreatSchools rating
- 1/10Mulcahey Elementary SchoolGrades: PK-4Distance: 2 mi
- 3/10Taunton High SchoolGrades: 8-12Distance: 2.3 mi
- 5/10Joseph H Martin Middle SchoolGrades: 5-7Distance: 3.4 mi
Get a cash offer in 3 minutes
Find out how much your home could sell for in as little as 3 minutes with a no-obligation cash offer.
Estimated market value
$525,600
Get a cash offer in 3 minutes
Find out how much your home could sell for in as little as 3 minutes with a no-obligation cash offer.
Estimated market value
$525,600



