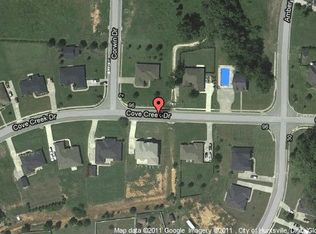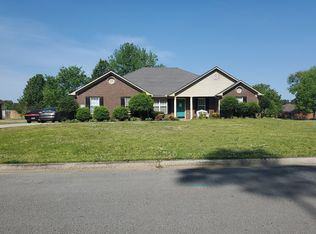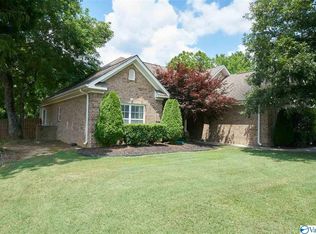Sold for $318,000
$318,000
119 Cove Creek Dr, Decatur, AL 35603
3beds
1,769sqft
Single Family Residence
Built in 2001
0.47 Acres Lot
$302,100 Zestimate®
$180/sqft
$1,783 Estimated rent
Home value
$302,100
$284,000 - $320,000
$1,783/mo
Zestimate® history
Loading...
Owner options
Explore your selling options
What's special
Discover the perfect blend of comfort and style in this 3-bedroom, 2-bathroom home with 1,769 sq. ft. of inviting living space. Designed for both relaxation and entertaining, it features tray ceilings, a cozy gas fireplace, and a well-equipped kitchen with plenty of storage. The primary suite offers a spa-like bath and walk-in closet, while the outdoor space provides a great spot to enjoy the fresh air. Nestled in a peaceful setting yet close to shopping and dining, this home is a true gem. Don’t miss your chance—schedule a tour today!
Zillow last checked: 8 hours ago
Listing updated: May 16, 2025 at 10:30pm
Listed by:
Trey Gilley 256-690-4699,
Weichert Realtors-The Sp Plce
Bought with:
Hollie Blackwood, 143976
Real Broker LLC
Source: ValleyMLS,MLS#: 21884602
Facts & features
Interior
Bedrooms & bathrooms
- Bedrooms: 3
- Bathrooms: 2
- Full bathrooms: 2
Primary bedroom
- Features: Ceiling Fan(s), Crown Molding, Carpet, Tray Ceiling(s)
- Level: First
- Area: 204
- Dimensions: 12 x 17
Bedroom 2
- Features: Ceiling Fan(s), Carpet
- Level: First
- Area: 143
- Dimensions: 13 x 11
Bedroom 3
- Features: Ceiling Fan(s), Carpet
- Level: First
- Area: 110
- Dimensions: 10 x 11
Primary bathroom
- Features: Tile, Walk in Closet 2
- Level: First
- Area: 90
- Dimensions: 10 x 9
Bathroom 1
- Features: Tile
- Level: First
- Area: 49
- Dimensions: 7 x 7
Dining room
- Features: Crown Molding, Laminate Floor, Wainscoting
- Level: First
- Area: 130
- Dimensions: 13 x 10
Kitchen
- Features: Chair Rail, Laminate Floor, Pantry, Recessed Lighting
- Level: First
- Area: 121
- Dimensions: 11 x 11
Living room
- Features: Ceiling Fan(s), Crown Molding, Fireplace, Laminate Floor, Recessed Lighting, Tray Ceiling(s)
- Level: First
- Area: 256
- Dimensions: 16 x 16
Office
- Features: Ceiling Fan(s), Laminate Floor
- Level: First
- Area: 117
- Dimensions: 13 x 9
Laundry room
- Features: Tile
- Level: First
- Area: 50
- Dimensions: 10 x 5
Heating
- Central 1
Cooling
- Central 1
Features
- Has basement: No
- Number of fireplaces: 1
- Fireplace features: One, Gas Log
Interior area
- Total interior livable area: 1,769 sqft
Property
Parking
- Parking features: Garage-Two Car, Garage-Attached, Garage Faces Side, Driveway-Concrete
Features
- Levels: One
- Stories: 1
Lot
- Size: 0.47 Acres
Details
- Parcel number: 1104200001010.009
Construction
Type & style
- Home type: SingleFamily
- Architectural style: Ranch
- Property subtype: Single Family Residence
Materials
- Foundation: Slab
Condition
- New construction: No
- Year built: 2001
Utilities & green energy
- Sewer: Public Sewer
- Water: Public
Community & neighborhood
Location
- Region: Decatur
- Subdivision: Cove Creek Crossing
Price history
| Date | Event | Price |
|---|---|---|
| 5/16/2025 | Sold | $318,000-2.2%$180/sqft |
Source: | ||
| 4/16/2025 | Pending sale | $325,000$184/sqft |
Source: | ||
| 4/4/2025 | Contingent | $325,000$184/sqft |
Source: | ||
| 3/28/2025 | Listed for sale | $325,000$184/sqft |
Source: | ||
Public tax history
| Year | Property taxes | Tax assessment |
|---|---|---|
| 2024 | $700 -1.2% | $20,160 -1.1% |
| 2023 | $709 +8.6% | $20,380 +7.9% |
| 2022 | $653 +15.8% | $18,880 +14.4% |
Find assessor info on the county website
Neighborhood: 35603
Nearby schools
GreatSchools rating
- 10/10Priceville Elementary SchoolGrades: PK-5Distance: 1.4 mi
- 10/10Priceville Jr High SchoolGrades: 5-8Distance: 1.6 mi
- 6/10Priceville High SchoolGrades: 9-12Distance: 2.8 mi
Schools provided by the listing agent
- Elementary: Priceville
- Middle: Priceville
- High: Priceville High School
Source: ValleyMLS. This data may not be complete. We recommend contacting the local school district to confirm school assignments for this home.
Get pre-qualified for a loan
At Zillow Home Loans, we can pre-qualify you in as little as 5 minutes with no impact to your credit score.An equal housing lender. NMLS #10287.
Sell with ease on Zillow
Get a Zillow Showcase℠ listing at no additional cost and you could sell for —faster.
$302,100
2% more+$6,042
With Zillow Showcase(estimated)$308,142


