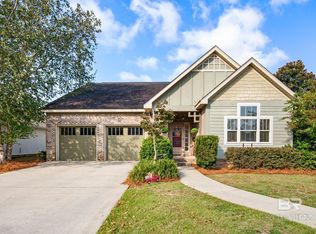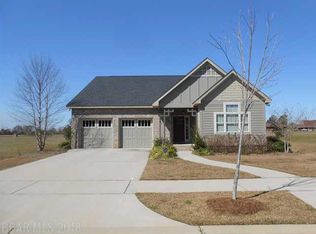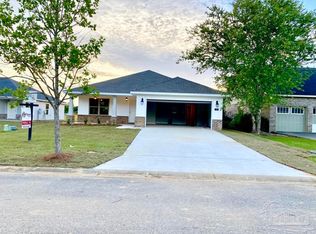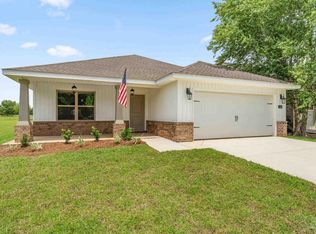Sold for $275,400 on 07/26/23
Street View
$275,400
119 Cottage Ln, Atmore, AL 36502
--beds
1baths
2,245sqft
Unknown
Built in 2023
-- sqft lot
$280,000 Zestimate®
$123/sqft
$1,988 Estimated rent
Home value
$280,000
Estimated sales range
Not available
$1,988/mo
Zestimate® history
Loading...
Owner options
Explore your selling options
What's special
119 Cottage Ln, Atmore, AL 36502 contains 2,245 sq ft and was built in 2023. It contains 1 bathroom. This home last sold for $275,400 in July 2023.
The Zestimate for this house is $280,000. The Rent Zestimate for this home is $1,988/mo.
Facts & features
Interior
Bedrooms & bathrooms
- Bathrooms: 1
Heating
- Other
Features
- Flooring: Linoleum / Vinyl
Interior area
- Total interior livable area: 2,245 sqft
Property
Features
- Exterior features: Other, Wood, Brick
Lot
- Size: 0.30 Acres
Details
- Parcel number: 2608330200011019
Construction
Type & style
- Home type: Unknown
Materials
- Wood
- Roof: Asphalt
Condition
- Year built: 2023
Community & neighborhood
Location
- Region: Atmore
Price history
| Date | Event | Price |
|---|---|---|
| 9/30/2025 | Contingent | $279,000$124/sqft |
Source: | ||
| 8/29/2025 | Price change | $279,000-1.1%$124/sqft |
Source: | ||
| 7/29/2025 | Price change | $282,000-1.1%$126/sqft |
Source: | ||
| 4/8/2025 | Price change | $285,000-1%$127/sqft |
Source: | ||
| 1/7/2025 | Price change | $288,000-1%$128/sqft |
Source: | ||
Public tax history
| Year | Property taxes | Tax assessment |
|---|---|---|
| 2024 | $1,410 +1310% | $29,180 +1359% |
| 2023 | $100 | $2,000 |
| 2022 | $100 | $2,000 |
Find assessor info on the county website
Neighborhood: 36502
Nearby schools
GreatSchools rating
- 7/10Rachel Patterson Elementary SchoolGrades: PK-3Distance: 2.2 mi
- 7/10Escambia Co Middle SchoolGrades: 4-8Distance: 3.1 mi
- 1/10Escambia Co High SchoolGrades: 9-12Distance: 1 mi

Get pre-qualified for a loan
At Zillow Home Loans, we can pre-qualify you in as little as 5 minutes with no impact to your credit score.An equal housing lender. NMLS #10287.



