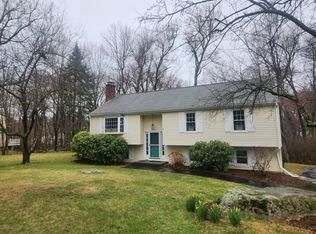Sold for $537,000
$537,000
119 Cordaville Rd, Ashland, MA 01721
3beds
1,608sqft
Single Family Residence
Built in 1977
0.81 Acres Lot
$617,000 Zestimate®
$334/sqft
$3,199 Estimated rent
Home value
$617,000
$586,000 - $654,000
$3,199/mo
Zestimate® history
Loading...
Owner options
Explore your selling options
What's special
This split level home has beautiful curb appeal and is nicely set on a large flat lot abutting the woods. Conveniently located close to everything and just minutes from the train station and highway access. The main level has a sun filled living room that opens to the kitchen with lots of cabinet and counter space. Cozy family room with gas fireplace and a wood beam ceiling with access to a screened in porch. Down the hall you'll find a full bathroom and three bedrooms, two have hardwood floors and one has new carpet. The lower level has a finished room with a fireplace, 1/2 bath, laundry, work shop, and access to the two car garage! Low maintenance vinyl siding, south facing for lots of sunlight!
Zillow last checked: 8 hours ago
Listing updated: December 28, 2023 at 11:16am
Listed by:
Craig Morrison 508-259-5804,
Realty Executives Boston West 508-879-0660
Bought with:
Milan Gurung
RE/MAX Andrew Realty Services
Source: MLS PIN,MLS#: 73181144
Facts & features
Interior
Bedrooms & bathrooms
- Bedrooms: 3
- Bathrooms: 2
- Full bathrooms: 1
- 1/2 bathrooms: 1
Primary bedroom
- Features: Flooring - Wall to Wall Carpet
- Level: First
Bedroom 2
- Features: Flooring - Hardwood
- Level: First
Bedroom 3
- Features: Flooring - Hardwood
- Level: First
Primary bathroom
- Features: No
Bathroom 1
- Features: Bathroom - Full
- Level: First
Bathroom 2
- Features: Bathroom - Half
- Level: Basement
Family room
- Features: Flooring - Hardwood
- Level: First
Kitchen
- Features: Flooring - Stone/Ceramic Tile, Dining Area
- Level: First
Living room
- Features: Flooring - Wall to Wall Carpet, Window(s) - Bay/Bow/Box
- Level: First
Heating
- Baseboard, Fireplace(s)
Cooling
- Wall Unit(s)
Appliances
- Included: Gas Water Heater, Range, Dishwasher, Microwave, Refrigerator, Washer, Dryer
- Laundry: In Basement
Features
- Bathroom - Half, Den
- Flooring: Carpet, Hardwood
- Has basement: No
- Number of fireplaces: 2
- Fireplace features: Family Room
Interior area
- Total structure area: 1,608
- Total interior livable area: 1,608 sqft
Property
Parking
- Total spaces: 4
- Parking features: Under
- Attached garage spaces: 2
- Uncovered spaces: 2
Features
- Patio & porch: Screened
- Exterior features: Porch - Screened
Lot
- Size: 0.81 Acres
- Features: Wooded
Details
- Parcel number: 3293646
- Zoning: 0
Construction
Type & style
- Home type: SingleFamily
- Architectural style: Split Entry
- Property subtype: Single Family Residence
Materials
- Foundation: Concrete Perimeter
Condition
- Year built: 1977
Utilities & green energy
- Sewer: Public Sewer
- Water: Public
Community & neighborhood
Community
- Community features: Public Transportation, Shopping, Park, Walk/Jog Trails, Highway Access, House of Worship, Public School, T-Station
Location
- Region: Ashland
Price history
| Date | Event | Price |
|---|---|---|
| 12/28/2023 | Sold | $537,000+1.3%$334/sqft |
Source: MLS PIN #73181144 Report a problem | ||
| 11/16/2023 | Listed for sale | $529,900$330/sqft |
Source: MLS PIN #73181144 Report a problem | ||
Public tax history
| Year | Property taxes | Tax assessment |
|---|---|---|
| 2025 | $7,229 +1.6% | $566,100 +5.3% |
| 2024 | $7,117 +9.1% | $537,500 +13.4% |
| 2023 | $6,526 -1.4% | $473,900 +13.7% |
Find assessor info on the county website
Neighborhood: 01721
Nearby schools
GreatSchools rating
- 6/10David Mindess Elementary SchoolGrades: 3-5Distance: 1.4 mi
- 8/10Ashland Middle SchoolGrades: 6-8Distance: 1.1 mi
- 9/10Ashland High SchoolGrades: 9-12Distance: 2.2 mi
Schools provided by the listing agent
- Elementary: Warren/Mindess
- Middle: Ashland Middle
- High: Ashland High
Source: MLS PIN. This data may not be complete. We recommend contacting the local school district to confirm school assignments for this home.
Get a cash offer in 3 minutes
Find out how much your home could sell for in as little as 3 minutes with a no-obligation cash offer.
Estimated market value$617,000
Get a cash offer in 3 minutes
Find out how much your home could sell for in as little as 3 minutes with a no-obligation cash offer.
Estimated market value
$617,000
