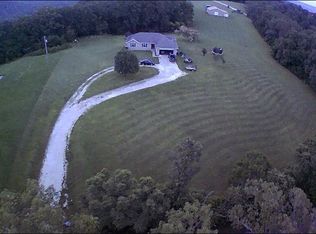Closed
Price Unknown
119 Corban Road, Chadwick, MO 65629
3beds
1,850sqft
Single Family Residence
Built in 2006
9.68 Acres Lot
$400,800 Zestimate®
$--/sqft
$2,087 Estimated rent
Home value
$400,800
$377,000 - $425,000
$2,087/mo
Zestimate® history
Loading...
Owner options
Explore your selling options
What's special
This spectacular property sits on 9.69 acres! Home features 3 bedrooms, 2.5 baths, 2+ car garage, office, loft bonus room and more. Master bath embraces a gorgeous soaker tub and the split bedrooms are ideal for privacy. A 55x60 shop is located about 500 yards from the home and has poured concrete floors and a living space has been started. It just needs you to finish it. If you enjoy the outdoors you have found the right home! ATV parks are near by. After riding your ATV or horse, relax in the screened porch, sit on the swing on the front porch or enjoy the huge back patio. This property is a 'must see'!
Zillow last checked: 8 hours ago
Listing updated: August 02, 2024 at 02:57pm
Listed by:
Kimberly Ann DeWitt 417-988-1608,
The Realty.Group, LLC
Bought with:
417 Sister Team, 2014019990
Sturdy Real Estate
Source: SOMOMLS,MLS#: 60242562
Facts & features
Interior
Bedrooms & bathrooms
- Bedrooms: 3
- Bathrooms: 3
- Full bathrooms: 2
- 1/2 bathrooms: 1
Heating
- Central, Other, Propane
Cooling
- Ceiling Fan(s), Central Air
Appliances
- Included: Dishwasher, Disposal, Free-Standing Gas Oven, Gas Water Heater
- Laundry: In Basement, Laundry Room, W/D Hookup
Features
- Granite Counters, High Ceilings, High Speed Internet, Soaking Tub, Vaulted Ceiling(s)
- Flooring: Laminate
- Windows: Double Pane Windows, Tilt-In Windows
- Basement: Concrete,Exterior Entry,Interior Entry,Partially Finished,Bath/Stubbed,Walk-Out Access,Walk-Up Access,Partial
- Attic: Partially Floored
- Has fireplace: Yes
- Fireplace features: Electric, Free Standing, Living Room
Interior area
- Total structure area: 1,850
- Total interior livable area: 1,850 sqft
- Finished area above ground: 1,250
- Finished area below ground: 600
Property
Parking
- Total spaces: 2
- Parking features: Additional Parking, Basement, Covered, Driveway, Garage Door Opener, Garage Faces Side, Private, Side By Side, Storage
- Attached garage spaces: 2
- Has uncovered spaces: Yes
Features
- Levels: Three Or More
- Stories: 3
- Patio & porch: Covered, Deck, Front Porch, Patio, Screened
- Exterior features: Cable Access, Drought Tolerant Spc, Garden, Rain Gutters
- Waterfront features: Wet Weather Creek
Lot
- Size: 9.68 Acres
- Features: Acreage, Dead End Street, Horses Allowed, Landscaped, Pasture, Paved, Wooded/Cleared Combo
Details
- Parcel number: 160420000000001009
- Horses can be raised: Yes
Construction
Type & style
- Home type: SingleFamily
- Architectural style: Farmhouse,Split Level
- Property subtype: Single Family Residence
Materials
- Other
- Foundation: Poured Concrete
- Roof: Asphalt
Condition
- Year built: 2006
Utilities & green energy
- Sewer: Septic Tank
- Water: Private
Green energy
- Energy efficient items: Appliances, Lighting
Community & neighborhood
Security
- Security features: Security System
Location
- Region: Chadwick
- Subdivision: Christian-Not in List
Other
Other facts
- Listing terms: Cash,Conventional,FHA,USDA/RD,VA Loan
- Road surface type: Asphalt
Price history
| Date | Event | Price |
|---|---|---|
| 10/25/2023 | Sold | -- |
Source: | ||
| 7/6/2023 | Pending sale | $345,000$186/sqft |
Source: | ||
| 6/29/2023 | Listed for sale | $345,000$186/sqft |
Source: | ||
| 6/17/2023 | Pending sale | $345,000$186/sqft |
Source: | ||
| 5/12/2023 | Listed for sale | $345,000+15.6%$186/sqft |
Source: | ||
Public tax history
| Year | Property taxes | Tax assessment |
|---|---|---|
| 2024 | $2,137 +1.2% | $39,590 |
| 2023 | $2,111 +39.8% | $39,590 +46% |
| 2022 | $1,510 | $27,120 |
Find assessor info on the county website
Neighborhood: 65629
Nearby schools
GreatSchools rating
- 6/10Chadwick Elementary SchoolGrades: PK-6Distance: 1.6 mi
- 8/10Chadwick High SchoolGrades: 7-12Distance: 1.6 mi
Schools provided by the listing agent
- Elementary: Chadwick
- Middle: Chadwick
- High: Chadwick
Source: SOMOMLS. This data may not be complete. We recommend contacting the local school district to confirm school assignments for this home.
