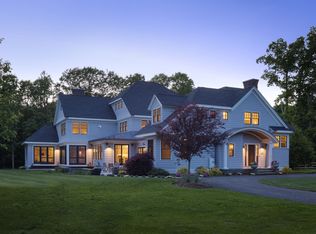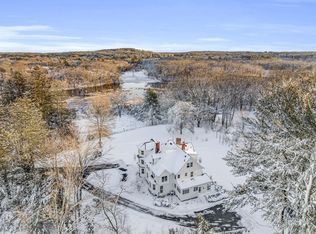A model of flexible living spaces for your evolving needs, this fully renovated Mid-Century retreat is nestled on a lovely lot in the coveted Coolidge Rd neighborhood, steps from bustling and charming Concord Center. The mature gardens, bluestone patio, screened porch, flowering trees, and generous open yard create a calm oasis. The centerpiece of the house is the open eat-in-kitchen/living/dining space with walls of windows, custom cabinetry, quartz countertops, premium appliances, center island, gas fireplace, and intimate dining areas with views to the gardens. Multiple quiet home office options, a perfectly-sited generous family room, and functional mudroom round out the main level. Upstairs, the unique and inviting plan offers 4 bedrooms and 3 full baths including a spacious and private Master Suite with FP. The Bonus space above the oversized garage features Cathedral ceiling, and is perfect for artist studio, home ofice, workout, guests. A unique home in an exceptional setting!
This property is off market, which means it's not currently listed for sale or rent on Zillow. This may be different from what's available on other websites or public sources.

