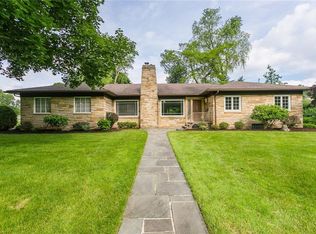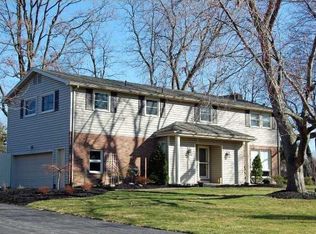Closed
$450,000
119 Coniston Dr, Rochester, NY 14610
3beds
2,151sqft
Single Family Residence
Built in 1927
0.28 Acres Lot
$483,800 Zestimate®
$209/sqft
$3,024 Estimated rent
Maximize your home sale
Get more eyes on your listing so you can sell faster and for more.
Home value
$483,800
$445,000 - $527,000
$3,024/mo
Zestimate® history
Loading...
Owner options
Explore your selling options
What's special
This beauty has been reborn!!! All the charm of the old style brick colonial with today’s updates!!! New kitchen with granite countertops, renovated full bath and refinished hardwood floors throughout are just a few of the many enhancements this fresh and bright home has been treated to! Move right in and unpack! All walls freshly painted, windows replaced, brand new AC installed and new driveway leading to a two car garage with newly installed door with opener. You will be charmed with the combination of classic charm and today’s efficiencies! Showings to begin on Saturday, 6/15 with offers due by Monday 6/24 at noon.
Zillow last checked: 8 hours ago
Listing updated: September 07, 2024 at 01:56pm
Listed by:
Mary K Hanrahan 585-455-8591,
Red Barn Properties
Bought with:
Irene S. Bennett, 30BE0766146
Howard Hanna
Source: NYSAMLSs,MLS#: R1545255 Originating MLS: Rochester
Originating MLS: Rochester
Facts & features
Interior
Bedrooms & bathrooms
- Bedrooms: 3
- Bathrooms: 3
- Full bathrooms: 2
- 1/2 bathrooms: 1
- Main level bathrooms: 1
Heating
- Gas
Cooling
- Central Air
Appliances
- Included: Dishwasher, Gas Cooktop, Disposal, Gas Oven, Gas Range, Gas Water Heater, Microwave, Refrigerator
- Laundry: In Basement
Features
- Attic, Ceiling Fan(s), Separate/Formal Dining Room, Eat-in Kitchen, Separate/Formal Living Room, Granite Counters
- Flooring: Carpet, Hardwood, Tile, Varies, Vinyl
- Basement: Full
- Number of fireplaces: 1
Interior area
- Total structure area: 2,151
- Total interior livable area: 2,151 sqft
Property
Parking
- Total spaces: 2
- Parking features: Detached, Garage, Garage Door Opener
- Garage spaces: 2
Features
- Exterior features: Blacktop Driveway
Lot
- Size: 0.28 Acres
- Dimensions: 90 x 140
- Features: Residential Lot
Details
- Parcel number: 2620001230500001039000
- Special conditions: Standard
Construction
Type & style
- Home type: SingleFamily
- Architectural style: Colonial
- Property subtype: Single Family Residence
Materials
- Brick
- Foundation: Block
- Roof: Asphalt
Condition
- Resale
- Year built: 1927
Utilities & green energy
- Electric: Circuit Breakers
- Sewer: Connected
- Water: Connected, Public
- Utilities for property: Sewer Connected, Water Connected
Community & neighborhood
Location
- Region: Rochester
- Subdivision: Browncroft Ext
Other
Other facts
- Listing terms: Conventional
Price history
| Date | Event | Price |
|---|---|---|
| 8/29/2024 | Sold | $450,000+18.5%$209/sqft |
Source: | ||
| 6/27/2024 | Pending sale | $379,900$177/sqft |
Source: | ||
| 6/15/2024 | Listed for sale | $379,900+117.1%$177/sqft |
Source: | ||
| 1/24/2024 | Sold | $175,000$81/sqft |
Source: Public Record Report a problem | ||
Public tax history
| Year | Property taxes | Tax assessment |
|---|---|---|
| 2024 | -- | $200,000 |
| 2023 | -- | $200,000 |
| 2022 | -- | $200,000 |
Find assessor info on the county website
Neighborhood: 14610
Nearby schools
GreatSchools rating
- 8/10Indian Landing Elementary SchoolGrades: K-5Distance: 0.8 mi
- 7/10Bay Trail Middle SchoolGrades: 6-8Distance: 2.5 mi
- 8/10Penfield Senior High SchoolGrades: 9-12Distance: 3.4 mi
Schools provided by the listing agent
- District: Penfield
Source: NYSAMLSs. This data may not be complete. We recommend contacting the local school district to confirm school assignments for this home.

