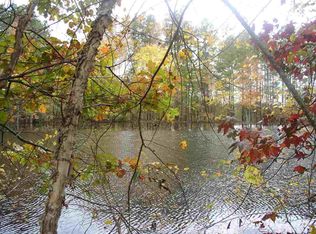Sold for $260,000 on 04/14/23
$260,000
119 Community House Rd, Henderson, NC 27537
4beds
1,964sqft
Single Family Residence, Residential
Built in 1991
2.2 Acres Lot
$317,200 Zestimate®
$132/sqft
$1,609 Estimated rent
Home value
$317,200
$292,000 - $343,000
$1,609/mo
Zestimate® history
Loading...
Owner options
Explore your selling options
What's special
Over 2 ACRE COUNTRY RETREAT! Spacious and bright floor plan with owners and one additional bedroom on the main floor. The huge kitchen has STAINLESS steel appliances and lots of counter & cabinet space. Kitchen is open to the dining area. Plenty of room for entertaining and enjoying the outdoors too. Relax and unwind from the privacy of your COVERED FRONT PORCH or the huge back DECK. Covered parking and a large, WIRED WORKSHOP/storage building. NO HOA! Offer deadline Sunday 3/19 at 8pm
Zillow last checked: 8 hours ago
Listing updated: February 17, 2025 at 06:29pm
Listed by:
Laura Van Leer Richardson 919-904-0756,
Relevate Real Estate Inc.,
Jan Carmody 919-810-6217,
Relevate Real Estate Inc.
Bought with:
Jessica Hale Roberson, 305090
Real Broker, LLC
Source: Doorify MLS,MLS#: 2500124
Facts & features
Interior
Bedrooms & bathrooms
- Bedrooms: 4
- Bathrooms: 3
- Full bathrooms: 3
Heating
- Electric, Forced Air
Cooling
- Central Air
Appliances
- Included: Dishwasher, Electric Range, Electric Water Heater, Plumbed For Ice Maker, Range Hood
- Laundry: Electric Dryer Hookup, Main Level
Features
- Bathtub/Shower Combination, Ceiling Fan(s), Double Vanity, Entrance Foyer, Kitchen/Dining Room Combination, Pantry, Master Downstairs, Storage, Walk-In Closet(s)
- Flooring: Carpet, Hardwood
- Basement: Crawl Space
- Has fireplace: No
Interior area
- Total structure area: 1,964
- Total interior livable area: 1,964 sqft
- Finished area above ground: 1,964
- Finished area below ground: 0
Property
Parking
- Total spaces: 1
- Parking features: Carport, Detached
- Carport spaces: 1
Features
- Levels: One and One Half
- Stories: 1
- Patio & porch: Covered, Deck, Porch
- Exterior features: Rain Gutters
- Has view: Yes
Lot
- Size: 2.20 Acres
- Dimensions: 213 x 485 x 202 x 460
- Features: Hardwood Trees, Landscaped
Details
- Additional structures: Workshop
- Parcel number: 046001034
Construction
Type & style
- Home type: SingleFamily
- Architectural style: Cape Cod
- Property subtype: Single Family Residence, Residential
Materials
- Vinyl Siding
Condition
- New construction: No
- Year built: 1991
Utilities & green energy
- Sewer: Septic Tank
- Water: Well
Community & neighborhood
Location
- Region: Henderson
- Subdivision: Not in a Subdivision
HOA & financial
HOA
- Has HOA: No
- Services included: Unknown
Price history
| Date | Event | Price |
|---|---|---|
| 4/14/2023 | Sold | $260,000+8.8%$132/sqft |
Source: | ||
| 3/20/2023 | Pending sale | $239,000$122/sqft |
Source: | ||
| 3/17/2023 | Listed for sale | $239,000+63.7%$122/sqft |
Source: | ||
| 4/6/2005 | Sold | $146,000$74/sqft |
Source: Agent Provided Report a problem | ||
Public tax history
| Year | Property taxes | Tax assessment |
|---|---|---|
| 2025 | $2,815 +8.2% | $332,374 |
| 2024 | $2,602 +143.1% | $332,374 +242.4% |
| 2023 | $1,070 | $97,063 |
Find assessor info on the county website
Neighborhood: 27537
Nearby schools
GreatSchools rating
- 2/10Zeb Vance Elementary SchoolGrades: PK-5Distance: 3 mi
- 3/10Vance County Middle SchoolGrades: 6-8Distance: 8.3 mi
- 1/10Northern Vance High SchoolGrades: 9-12Distance: 6 mi
Schools provided by the listing agent
- Elementary: Vance - Zeb Vance
- Middle: Vance - Vance County
- High: Vance - Vance County
Source: Doorify MLS. This data may not be complete. We recommend contacting the local school district to confirm school assignments for this home.

Get pre-qualified for a loan
At Zillow Home Loans, we can pre-qualify you in as little as 5 minutes with no impact to your credit score.An equal housing lender. NMLS #10287.
