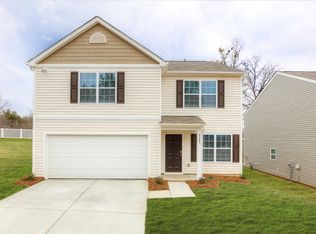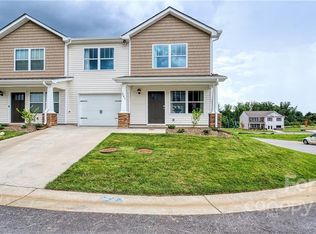Closed
$415,000
119 Colt St, Candler, NC 28715
3beds
2,196sqft
Single Family Residence
Built in 2022
0.14 Acres Lot
$398,600 Zestimate®
$189/sqft
$2,798 Estimated rent
Home value
$398,600
$359,000 - $442,000
$2,798/mo
Zestimate® history
Loading...
Owner options
Explore your selling options
What's special
SELLER SAYS, 'I AM MOTIVATED BRING ALL REASONABLE OFFERS.' Situated in Hamrick Farms, you'll find this lovely home only a year old boasting all the new-construction vibes: Whirlpool stainless steel appliances, fenced back yard, covered front porch, and cozy propane fireplace all within this quaint subdivision. The main level offers a comfortable and open floor plan making it easy to entertain - here you'll find the family room, dining area, half bath, and kitchen with granite countertops, shaker style cabinets, and pantry. Upstairs is a bonus loft area, laundry, three oversized bedrooms, and two full bathrooms. The Connected Home package offers programmable thermostat, security system pre- wire, video doorbell, Amazon Echo and Echo Dot. Two car garage, snow and trash removal handled by HOA.
Zillow last checked: 8 hours ago
Listing updated: June 12, 2024 at 08:46am
Listing Provided by:
Pamela Williams 803-528-5039,
Allen Tate/Beverly-Hanks Waynesville,
Sarah Corn,
Allen Tate/Beverly-Hanks Waynesville
Bought with:
Lyn McFarland
Asheville Bulldog Realty
Source: Canopy MLS as distributed by MLS GRID,MLS#: 4119186
Facts & features
Interior
Bedrooms & bathrooms
- Bedrooms: 3
- Bathrooms: 3
- Full bathrooms: 2
- 1/2 bathrooms: 1
Primary bedroom
- Level: Upper
Primary bedroom
- Level: Upper
Bedroom s
- Level: Upper
Bedroom s
- Level: Upper
Bathroom half
- Level: Main
Bathroom half
- Level: Main
Dining area
- Level: Main
Dining area
- Level: Main
Other
- Level: Upper
Other
- Level: Upper
Kitchen
- Level: Main
Kitchen
- Level: Main
Loft
- Level: Upper
Loft
- Level: Upper
Heating
- Heat Pump, Propane
Cooling
- Central Air
Appliances
- Included: Dishwasher, Disposal, Electric Cooktop, Electric Oven, Electric Water Heater, Microwave, Plumbed For Ice Maker, Refrigerator, Self Cleaning Oven
- Laundry: Electric Dryer Hookup, Upper Level
Features
- Open Floorplan, Pantry, Walk-In Closet(s)
- Flooring: Carpet, Vinyl
- Has basement: No
- Attic: Pull Down Stairs
- Fireplace features: Family Room, Insert, Propane
Interior area
- Total structure area: 2,196
- Total interior livable area: 2,196 sqft
- Finished area above ground: 2,196
- Finished area below ground: 0
Property
Parking
- Total spaces: 4
- Parking features: Driveway, Attached Garage, Garage Door Opener, On Street, Garage on Main Level
- Attached garage spaces: 2
- Uncovered spaces: 2
Features
- Levels: Two
- Stories: 2
- Patio & porch: Covered, Front Porch, Rear Porch
- Fencing: Back Yard
- Waterfront features: None
Lot
- Size: 0.14 Acres
- Features: Hilly, Wooded
Details
- Parcel number: 961726663700000
- Zoning: RES
- Special conditions: Standard
- Horse amenities: None
Construction
Type & style
- Home type: SingleFamily
- Architectural style: Traditional
- Property subtype: Single Family Residence
Materials
- Stone, Vinyl
- Foundation: Crawl Space
- Roof: Composition
Condition
- New construction: No
- Year built: 2022
Details
- Builder name: DR Horton
Utilities & green energy
- Sewer: Public Sewer
- Water: City
Community & neighborhood
Location
- Region: Candler
- Subdivision: Hamrick Farms
HOA & financial
HOA
- Has HOA: Yes
- HOA fee: $190 quarterly
- Association name: Lifestyle Property Management
Other
Other facts
- Listing terms: Cash,Conventional
- Road surface type: Asphalt, Paved
Price history
| Date | Event | Price |
|---|---|---|
| 6/11/2024 | Sold | $415,000$189/sqft |
Source: | ||
| 5/2/2024 | Price change | $415,000-2.4%$189/sqft |
Source: | ||
| 4/23/2024 | Price change | $425,000-2.1%$194/sqft |
Source: | ||
| 4/15/2024 | Price change | $433,900-0.8%$198/sqft |
Source: | ||
| 4/9/2024 | Price change | $437,500-1.5%$199/sqft |
Source: | ||
Public tax history
| Year | Property taxes | Tax assessment |
|---|---|---|
| 2024 | $2,361 +93.7% | $370,300 +87.8% |
| 2023 | $1,219 +203.6% | $197,200 +191.3% |
| 2022 | $401 | $67,700 |
Find assessor info on the county website
Neighborhood: 28715
Nearby schools
GreatSchools rating
- 7/10Sand Hill-Venable ElementaryGrades: PK-4Distance: 0.9 mi
- 6/10Enka MiddleGrades: 7-8Distance: 0.5 mi
- 6/10Enka HighGrades: 9-12Distance: 1.8 mi
Schools provided by the listing agent
- Elementary: Sand Hill-Venable/Enka
- Middle: Enka
- High: Enka
Source: Canopy MLS as distributed by MLS GRID. This data may not be complete. We recommend contacting the local school district to confirm school assignments for this home.
Get a cash offer in 3 minutes
Find out how much your home could sell for in as little as 3 minutes with a no-obligation cash offer.
Estimated market value
$398,600
Get a cash offer in 3 minutes
Find out how much your home could sell for in as little as 3 minutes with a no-obligation cash offer.
Estimated market value
$398,600

