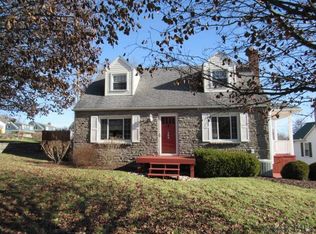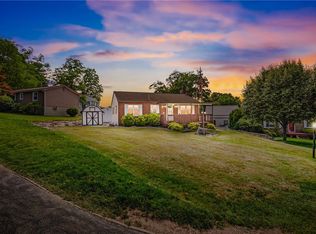Sold for $190,000 on 10/25/24
$190,000
119 Colby Ave, Somerset, PA 15501
3beds
1,934sqft
Single Family Residence
Built in 1950
7,623 Square Feet Lot
$198,100 Zestimate®
$98/sqft
$1,245 Estimated rent
Home value
$198,100
$160,000 - $244,000
$1,245/mo
Zestimate® history
Loading...
Owner options
Explore your selling options
What's special
HERE IT IS!! YOU DON'T WANT TO MISS OUT ON THIS ONE! MOVE RIGHT INTO THIS LOVELY 3 BEDROOM, 2 1/2 BATH HOME IN A GREAT SOMERSET NEIGHBORHOOD! TWO 1ST FLOOR BEDROOMS AND A NEWLY UPDATED FULL BATH OFF OF THE LIVING ROOM LEAD TO DINING ROOM, KITCHEN AND BREAKFAST NOOK. UPSTAIRS YOU WILL FIND A LARGE BEDROOM, 1/2 BATH AND OFFICE AREA. THE BASEMENT HAS 2 SEPARATE LIVING AREAS, A FULL BATH AND LAUNDRY ROOM. STAMPED CONCRETE DRIVEWAY LEADS TO SPACIOUS GARAGE AND STAMPED CONCRETE PATIO WITH A PRIVATE YARD. CENTRAL AIR CONDITIONING, BASEBOARD HOT WATER GAS HEAT WITH 3 ZONES. NEW HOT WATER HEATER, CARPET AND NEW PERGO FLOORING. TRULY AN IMMACUALTELY MAINTAINED HOME THAT IS MOVE IN READY!
Zillow last checked: 8 hours ago
Listing updated: October 25, 2024 at 08:25am
Listed by:
Amy Reeping 814-443-4858,
BERKSHIRE HATHAWAY THE PREFERRED REALTY
Bought with:
Karyn Belardi, RS357094
BERKSHIRE HATHAWAY THE PREFERRED REALTY
Source: WPMLS,MLS#: 1670812 Originating MLS: West Penn Multi-List
Originating MLS: West Penn Multi-List
Facts & features
Interior
Bedrooms & bathrooms
- Bedrooms: 3
- Bathrooms: 3
- Full bathrooms: 2
- 1/2 bathrooms: 1
Primary bedroom
- Level: Upper
- Dimensions: 20X12
Bedroom 2
- Level: Main
- Dimensions: 11X13
Bedroom 3
- Level: Main
- Dimensions: 11X9
Den
- Level: Upper
- Dimensions: 11X9
Dining room
- Level: Main
- Dimensions: 9X12
Entry foyer
- Level: Main
Family room
- Level: Lower
- Dimensions: 20X11
Game room
- Level: Lower
- Dimensions: 13X12
Kitchen
- Level: Main
- Dimensions: 10X17
Laundry
- Level: Lower
- Dimensions: 12X12
Living room
- Level: Main
- Dimensions: 17X11
Heating
- Gas, Hot Water
Cooling
- Central Air
Appliances
- Included: Some Electric Appliances, Dishwasher, Disposal, Microwave, Refrigerator, Stove
Features
- Window Treatments
- Flooring: Other, Carpet
- Windows: Screens, Window Treatments
- Basement: Finished,Walk-Up Access
Interior area
- Total structure area: 1,934
- Total interior livable area: 1,934 sqft
Property
Parking
- Total spaces: 1
- Parking features: Detached, Garage, Garage Door Opener
- Has garage: Yes
Features
- Levels: One and One Half
- Stories: 1
Lot
- Size: 7,623 sqft
- Dimensions: 60 x 188 x 29 x 19 x 41 x 142
Details
- Parcel number: 410008230
Construction
Type & style
- Home type: SingleFamily
- Property subtype: Single Family Residence
Materials
- Vinyl Siding
- Roof: Metal
Condition
- Resale
- Year built: 1950
Utilities & green energy
- Sewer: Public Sewer
- Water: Public
Community & neighborhood
Location
- Region: Somerset
Price history
| Date | Event | Price |
|---|---|---|
| 10/25/2024 | Sold | $190,000+8.6%$98/sqft |
Source: | ||
| 10/21/2024 | Pending sale | $175,000$90/sqft |
Source: | ||
| 9/13/2024 | Contingent | $175,000$90/sqft |
Source: | ||
| 9/7/2024 | Listed for sale | $175,000+21.4%$90/sqft |
Source: | ||
| 10/6/2020 | Sold | $144,200$75/sqft |
Source: Public Record | ||
Public tax history
| Year | Property taxes | Tax assessment |
|---|---|---|
| 2025 | $2,448 | $30,760 |
| 2024 | $2,448 +2.2% | $30,760 |
| 2023 | $2,394 +5.2% | $30,760 |
Find assessor info on the county website
Neighborhood: 15501
Nearby schools
GreatSchools rating
- NAMaple Ridge El SchoolGrades: PK-2Distance: 0.6 mi
- 7/10SOMERSET AREA JR-SR HSGrades: 6-12Distance: 0.6 mi
- 7/10Eagle View El SchoolGrades: 3-5Distance: 0.6 mi
Schools provided by the listing agent
- District: Somerset Area
Source: WPMLS. This data may not be complete. We recommend contacting the local school district to confirm school assignments for this home.

Get pre-qualified for a loan
At Zillow Home Loans, we can pre-qualify you in as little as 5 minutes with no impact to your credit score.An equal housing lender. NMLS #10287.

