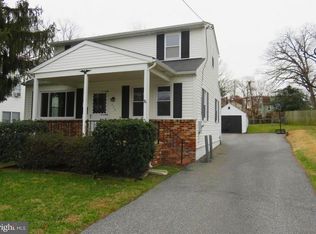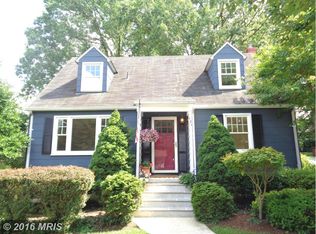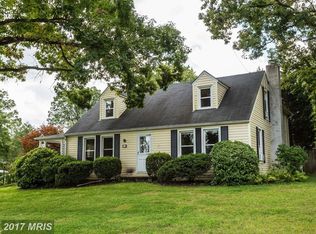Sold for $475,000
$475,000
119 Cinder Rd, Lutherville Timonium, MD 21093
3beds
1,908sqft
Single Family Residence
Built in 1953
9,300 Square Feet Lot
$476,100 Zestimate®
$249/sqft
$2,745 Estimated rent
Home value
$476,100
$433,000 - $519,000
$2,745/mo
Zestimate® history
Loading...
Owner options
Explore your selling options
What's special
Sensational Cape Cod in beautiful condition - covered front porch welcomes you and your guests! First floor Family Room addition with gas fireplace, leads to oversized rear deck that's a must see, and overlooking a fabulous rear yard! Primary bedroom with updated bath on 1st floor as well. Updated kitchen split the living room and family room - perfect for entertaining. The upper level boasts two more bedrooms, and updated full bath. In the lower level, you'll find lots of options - maybe a 4th bedroom or a full bath addition - plenty of room for an office too.
Zillow last checked: 8 hours ago
Listing updated: May 06, 2025 at 05:40am
Listed by:
Sean O'Conor 410-218-7996,
O'Conor, Mooney & Fitzgerald
Bought with:
Annie Balcerzak, 614126
AB & Co Realtors, Inc.
Source: Bright MLS,MLS#: MDBC2121828
Facts & features
Interior
Bedrooms & bathrooms
- Bedrooms: 3
- Bathrooms: 2
- Full bathrooms: 2
- Main level bathrooms: 1
- Main level bedrooms: 1
Primary bedroom
- Features: Ceiling Fan(s), Flooring - HardWood, Walk-In Closet(s)
- Level: Main
- Area: 156 Square Feet
- Dimensions: 13 x 12
Bedroom 2
- Features: Ceiling Fan(s), Flooring - HardWood, Built-in Features
- Level: Upper
- Area: 110 Square Feet
- Dimensions: 11 x 10
Bedroom 3
- Features: Ceiling Fan(s), Flooring - HardWood
- Level: Upper
- Area: 99 Square Feet
- Dimensions: 11 x 9
Family room
- Features: Flooring - Luxury Vinyl Plank, Ceiling Fan(s), Fireplace - Gas
- Level: Main
- Area: 285 Square Feet
- Dimensions: 19 x 15
Kitchen
- Features: Flooring - Vinyl, Countertop(s) - Solid Surface, Recessed Lighting
- Level: Main
- Area: 96 Square Feet
- Dimensions: 16 x 6
Living room
- Features: Flooring - HardWood, Ceiling Fan(s)
- Level: Main
- Area: 187 Square Feet
- Dimensions: 17 x 11
Office
- Level: Lower
- Area: 90 Square Feet
- Dimensions: 10 x 9
Recreation room
- Level: Lower
- Area: 120 Square Feet
- Dimensions: 12 x 10
Heating
- Forced Air, Natural Gas
Cooling
- Ceiling Fan(s), Central Air, Electric
Appliances
- Included: Gas Water Heater
Features
- Basement: Full,Partially Finished
- Number of fireplaces: 1
Interior area
- Total structure area: 2,156
- Total interior livable area: 1,908 sqft
- Finished area above ground: 1,428
- Finished area below ground: 480
Property
Parking
- Total spaces: 4
- Parking features: Driveway
- Uncovered spaces: 4
Accessibility
- Accessibility features: None
Features
- Levels: Three
- Stories: 3
- Pool features: None
Lot
- Size: 9,300 sqft
- Dimensions: 1.00 x
Details
- Additional structures: Above Grade, Below Grade
- Parcel number: 04080806020326
- Zoning: DR
- Special conditions: Standard
Construction
Type & style
- Home type: SingleFamily
- Architectural style: Cape Cod
- Property subtype: Single Family Residence
Materials
- Vinyl Siding, Frame
- Foundation: Block
- Roof: Architectural Shingle,Asphalt
Condition
- New construction: No
- Year built: 1953
Utilities & green energy
- Sewer: Public Sewer
- Water: Public
Community & neighborhood
Location
- Region: Lutherville Timonium
- Subdivision: Yorkshire
Other
Other facts
- Listing agreement: Exclusive Right To Sell
- Ownership: Fee Simple
Price history
| Date | Event | Price |
|---|---|---|
| 4/30/2025 | Sold | $475,000$249/sqft |
Source: | ||
| 3/30/2025 | Contingent | $475,000$249/sqft |
Source: | ||
| 3/27/2025 | Listed for sale | $475,000+13.9%$249/sqft |
Source: | ||
| 5/28/2023 | Listing removed | -- |
Source: | ||
| 5/26/2021 | Sold | $417,000$219/sqft |
Source: | ||
Public tax history
| Year | Property taxes | Tax assessment |
|---|---|---|
| 2025 | $5,362 +13% | $400,800 +2.4% |
| 2024 | $4,744 +2.5% | $391,400 +2.5% |
| 2023 | $4,630 +2.5% | $382,000 +2.5% |
Find assessor info on the county website
Neighborhood: 21093
Nearby schools
GreatSchools rating
- 9/10Timonium Elementary SchoolGrades: K-5Distance: 0.2 mi
- 7/10Ridgely Middle SchoolGrades: 6-8Distance: 0.6 mi
- 8/10Dulaney High SchoolGrades: 9-12Distance: 1.5 mi
Schools provided by the listing agent
- District: Baltimore County Public Schools
Source: Bright MLS. This data may not be complete. We recommend contacting the local school district to confirm school assignments for this home.
Get a cash offer in 3 minutes
Find out how much your home could sell for in as little as 3 minutes with a no-obligation cash offer.
Estimated market value$476,100
Get a cash offer in 3 minutes
Find out how much your home could sell for in as little as 3 minutes with a no-obligation cash offer.
Estimated market value
$476,100


