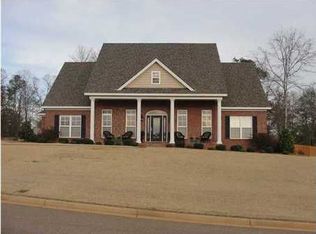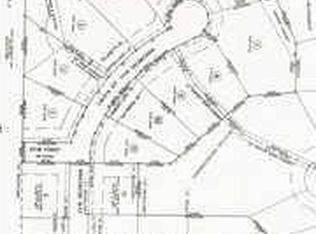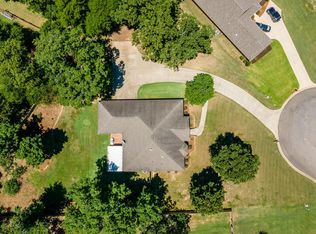Sold for $545,000 on 06/21/24
$545,000
119 Chimney Rdg, Prattville, AL 36067
5beds
3,700sqft
SingleFamily
Built in 2010
0.7 Acres Lot
$572,500 Zestimate®
$147/sqft
$3,152 Estimated rent
Home value
$572,500
$452,000 - $733,000
$3,152/mo
Zestimate® history
Loading...
Owner options
Explore your selling options
What's special
UNDER CONTRACT
Assumable 2.25% VA loan!
Spectacular view, amenities galore, & custom built can best describe this fantastic home located in the desirable neighborhood of Hearthstone. Stunning entrance with a welcoming foyer, formal dining room, & great room. Custom features throughout beginning with soaring trey ceilings, custom crown molding, beautiful hardwood flooring, & a warmth to make you want to call this your home. The kitchen is a gourmet's dream with custom cabinets, butler's pantry, granite counter tops, gas range, double oven, microwave, stainless steel refrigerator & dishwasher, huge walk-in pantry, breakfast bar, & breakfast eat-in dining. Step out back onto the large covered screened-in porch overlooking the lush backyard with mature trees & a play area for the kids, plenty of privacy, & a large full fenced in yard. The spacious master suite features a double boxed ceiling leading through French doors to the master bath. Double vanities, his & her closets, separate tiled shower, & garden tub with a view of the beautiful back yard. Also on this side of the home is a hall workstation, half bathroom, coat & shoe cubby, plus oversized laundry room with stationary tub, granite counter tops, and lots of cabinets. This leads into the oversized 2 car garage, extra storage space with garage door & side door for easy access to the oversized driveway. Back inside on the same floor are 2 oversized bedrooms with each having their own full baths and walk-in closets! Head upstairs and you'll find a large bonus room, full bathroom, & another bedroom. Check out the extra storage closets while up there plus the spray foam insulation for lower energy bills! The tankless hot water heater also helps! That's not all! Downstairs is a full basement with 8" concrete poured walls with a large bedroom and full bath. Also downstairs is a carpenter's workshop dream with a garage door & side door that heads out back. New roof (2023) & new A/C units (2020, 2022, 2023)! Call for a showing!
Facts & features
Interior
Bedrooms & bathrooms
- Bedrooms: 5
- Bathrooms: 6
- Full bathrooms: 5
- 1/2 bathrooms: 1
Heating
- Heat pump, Electric, Gas
Cooling
- Central
Appliances
- Included: Dishwasher, Garbage disposal, Microwave, Range / Oven, Refrigerator, Washer
- Laundry: Washer Hookup, Dryer Connection
Features
- Breakfast Bar, Double Vanity, Security System, Attic Storage, Walk-In Closet(s), High Ceilings, Dryer Connection, Separate Shower, Ceiling(s) Trey, Disposal, Cable TV Access Available, Smoke/Fire Alarm, Washer Connection, Blinds/Mini Blinds, Double Paned Windows, Programmable Thermostat, LinenCloset/ClothesHamper, Insulated Doors, Pull Down Stairs to Attic, Window Treatments All Remain, Double Oven
- Flooring: Tile, Carpet, Hardwood
- Doors: Insulated Doors
- Windows: Window Treatments, Blinds
- Basement: Finished
- Has fireplace: Yes
- Fireplace features: 1, Gas Log
Interior area
- Structure area source: Plans
- Total interior livable area: 3,700 sqft
Property
Parking
- Total spaces: 2
- Parking features: Garage - Attached
Features
- Patio & porch: Deck, Covered
- Exterior features: Brick
- Fencing: Fenced, Privacy
Lot
- Size: 0.70 Acres
- Features: Cul-de-Sac
Details
- Parcel number: 1904173000001119
Construction
Type & style
- Home type: SingleFamily
Materials
- Wood
- Foundation: Slab
- Roof: Asphalt
Condition
- Year built: 2010
Utilities & green energy
- Sewer: Public Sewer
- Water: Public
- Utilities for property: Cable Available, Natural Gas Connected, Electricity Connected
Green energy
- Energy efficient items: Double Paned Windows, Programmable Thermostat, Insulated Doors
Community & neighborhood
Security
- Security features: Security System, Fire Alarm
Location
- Region: Prattville
HOA & financial
HOA
- Has HOA: Yes
- HOA fee: $9 monthly
- Services included: Call Homeowner Assn
Other
Other facts
- Flooring: Wood, Carpet, Tile
- Sewer: Public Sewer
- WaterSource: Public
- Appliances: Dishwasher, Refrigerator, Disposal, Double Oven, Microwave, Gas Range, Self Cleaning Oven, Plumbed For Ice Maker, Tankless Water Heater
- FireplaceYN: true
- GarageYN: true
- AttachedGarageYN: true
- Basement: Partially Finished, Slab
- ExteriorFeatures: Deck, Satellite Dish, Balcony, Mature Trees, Fence-Privacy, Porch-Covered, Fence-Full, Sprinkler System Underground
- HeatingYN: true
- Utilities: Cable Available, Natural Gas Connected, Electricity Connected
- PatioAndPorchFeatures: Deck, Covered
- CoolingYN: true
- FoundationDetails: Slab, Basement Partially Finished
- RoomsTotal: 15
- ConstructionMaterials: Vinyl Siding, Brick
- Fencing: Fenced, Privacy
- Heating: Heat Pump, 2 or More Units
- Cooling: Heat Pump, Ceiling Fan(s)
- LotFeatures: Cul-de-Sac
- InteriorFeatures: Breakfast Bar, Double Vanity, Security System, Attic Storage, Walk-In Closet(s), High Ceilings, Dryer Connection, Separate Shower, Ceiling(s) Trey, Disposal, Cable TV Access Available, Smoke/Fire Alarm, Washer Connection, Blinds/Mini Blinds, Double Paned Windows, Programmable Thermostat, LinenCloset/ClothesHamper, Insulated Doors, Pull Down Stairs to Attic, Window Treatments All Remain, Double Oven
- CoveredSpaces: 2
- NumberOfPads: 0
- FireplaceFeatures: 1, Gas Log
- YearBuiltSource: Assessor
- DoorFeatures: Insulated Doors
- StoriesTotal: 1 1/2 Story
- BuildingAreaSource: Plans
- LivingAreaSource: Plans
- CurrentUse: Residential
- StructureType: Residential
- SecurityFeatures: Security System, Fire Alarm
- LaundryFeatures: Washer Hookup, Dryer Connection
- WindowFeatures: Window Treatments, Blinds
- ParkingFeatures: Garage Attached
- AssociationFeeIncludes: Call Homeowner Assn
- GreenEnergyEfficient: Double Paned Windows, Programmable Thermostat, Insulated Doors
- MlsStatus: Contingent
Price history
| Date | Event | Price |
|---|---|---|
| 6/21/2024 | Sold | $545,000-0.9%$147/sqft |
Source: Public Record Report a problem | ||
| 4/4/2024 | Pending sale | $549,900$149/sqft |
Source: Owner Report a problem | ||
| 3/31/2024 | Listed for sale | $549,900+29.4%$149/sqft |
Source: Owner Report a problem | ||
| 9/17/2020 | Sold | $425,000-7.6%$115/sqft |
Source: Agent Provided Report a problem | ||
| 8/20/2020 | Pending sale | $459,900$124/sqft |
Source: ERA Weeks & Browning Realty #478345 Report a problem | ||
Public tax history
| Year | Property taxes | Tax assessment |
|---|---|---|
| 2024 | $1,529 +5.7% | $50,660 +5.5% |
| 2023 | $1,447 +5.3% | $48,000 +5.1% |
| 2022 | $1,374 +10.4% | $45,660 +10% |
Find assessor info on the county website
Neighborhood: 36067
Nearby schools
GreatSchools rating
- 10/10Prattville Primary SchoolGrades: PK,1-2Distance: 1.1 mi
- 9/10Prattville Jr High SchoolGrades: 7-8Distance: 2.5 mi
- 5/10Prattville High SchoolGrades: 9-12Distance: 3.6 mi
Schools provided by the listing agent
- Elementary: Prattville Elementary School
- Middle: Prattville Junior High School/
- High: Prattville High School
Source: The MLS. This data may not be complete. We recommend contacting the local school district to confirm school assignments for this home.

Get pre-qualified for a loan
At Zillow Home Loans, we can pre-qualify you in as little as 5 minutes with no impact to your credit score.An equal housing lender. NMLS #10287.


