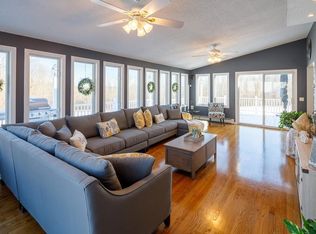Hidden from the road on 5.2 acres, this unique style Ranch is move in condition. The 2145sqft of living space has been updated and improved inside and out. The kitchen has been renovated with granite counters and plenty of custom cabinets, a breakfast bar and wood floors. The formal dining room looks out to the gardens and gazebo. The large living room is comfortable with wood stove insert and floor to ceiling stone chimney fireplace. The sunroom is a new addition, and leads to the patio and inground pool. The basement is large enough for storage and a workshop. The two car garage has storage above, and is heated by a pellet stove for year round inside projects.
This property is off market, which means it's not currently listed for sale or rent on Zillow. This may be different from what's available on other websites or public sources.
