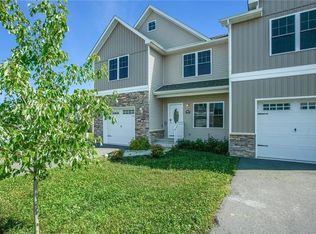Welcome to the luxury living in Bloomingburg this bi-level home is designed with all your basic needs, plus lots of extras and upgrades. Breath serenity as you enter this home which offers lots of indoor & outdoor living space.It features a very spacious & large dining room, with separate living area off the dining room, beautiful large eat in kitchen with wood cabinetry,granite counter tops & tile backsplash. This kitchen is the ultimate dream for the gourmet cook. Very large & spacious master bedroom with extensive ensuite- bath & vanity. plus 2 additional bedrooms, computer/game room,study, laundry, & total of 3 full baths. This home also has a 1 car garage attached to the house. Large windows all throughout letting sunshine through & enjoying the beautiful outdoor view. This beautiful home offers both indoor & outdoor luxuries.
This property is off market, which means it's not currently listed for sale or rent on Zillow. This may be different from what's available on other websites or public sources.
