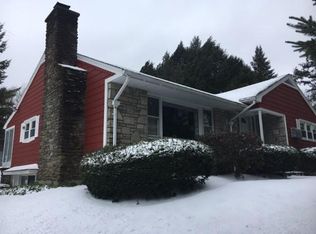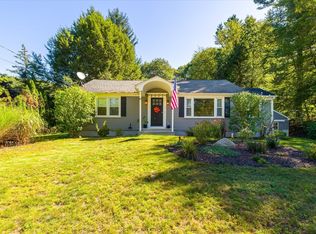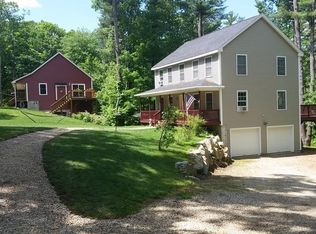Sold for $475,000 on 08/16/24
$475,000
119 Charlton Rd, Spencer, MA 01562
3beds
1,972sqft
Single Family Residence
Built in 1957
2.06 Acres Lot
$497,200 Zestimate®
$241/sqft
$3,242 Estimated rent
Home value
$497,200
$452,000 - $547,000
$3,242/mo
Zestimate® history
Loading...
Owner options
Explore your selling options
What's special
Immerse yourself in tranquility on this sprawling 2-acre property nestled between charming stone walls & a year-round babbling brook. This outdoor paradise is a gardener's dream! Multiple fruit trees, berry bushes, strawberry & rhubarb patches, trellised grape vines and 6 raised garden beds grace these grounds! Enjoy the summer nights roasting marshmallows on the outdoor fireplace or head over the stream, across the bridge to enjoy the peaceful conservation trails. Inside the meticulously renovated home, the pine walled living room features a fireplace with a newer wood stove insert (2019) while the fully finished lower level boasts a new Vermont Castings Defiant wood stove ('23). More updates include roof ('22), mini splits ('23), water filtration system ('23), HW heater ('23), barn roof ('20). Unleash your creativity in the spacious two-story barn/workshop, perfect for woodworking or crafting & complete with heat/AC! Plenty of off street parking, including designated RV parking!
Zillow last checked: 8 hours ago
Listing updated: August 16, 2024 at 10:18am
Listed by:
The Balestracci Group 508-615-8091,
Lamacchia Realty, Inc. 508-832-5324,
Elissa Comeau 978-549-5573
Bought with:
John Kokocinski
1 Worcester Homes
Source: MLS PIN,MLS#: 73257205
Facts & features
Interior
Bedrooms & bathrooms
- Bedrooms: 3
- Bathrooms: 2
- Full bathrooms: 2
Primary bedroom
- Features: Closet, Flooring - Hardwood, Cable Hookup
- Level: First
- Area: 180
- Dimensions: 15 x 12
Bedroom 2
- Features: Closet, Flooring - Hardwood, Cable Hookup
- Level: First
- Area: 132
- Dimensions: 11 x 12
Bedroom 3
- Features: Closet, Flooring - Hardwood, Cable Hookup
- Level: First
- Area: 144
- Dimensions: 12 x 12
Primary bathroom
- Features: Yes
Bathroom 1
- Features: Bathroom - 3/4, Bathroom - Tiled With Shower Stall, Flooring - Stone/Ceramic Tile
- Level: First
- Area: 42
- Dimensions: 6 x 7
Bathroom 2
- Features: Bathroom - Full, Bathroom - With Tub, Flooring - Stone/Ceramic Tile
- Level: First
- Area: 56
- Dimensions: 7 x 8
Family room
- Features: Wood / Coal / Pellet Stove, Flooring - Vinyl, Exterior Access
- Level: Basement
- Area: 374
- Dimensions: 17 x 22
Kitchen
- Features: Flooring - Vinyl, Dining Area, Pantry
- Level: First
- Area: 100
- Dimensions: 10 x 10
Living room
- Features: Wood / Coal / Pellet Stove, Flooring - Hardwood, Cable Hookup, Exterior Access
- Level: First
- Area: 437
- Dimensions: 23 x 19
Heating
- Electric, Ductless
Cooling
- Ductless
Appliances
- Laundry: Electric Dryer Hookup, Washer Hookup, In Basement
Features
- Flooring: Tile, Vinyl, Hardwood
- Doors: Storm Door(s)
- Windows: Insulated Windows
- Basement: Full,Finished,Walk-Out Access,Interior Entry
- Number of fireplaces: 1
- Fireplace features: Living Room
Interior area
- Total structure area: 1,972
- Total interior livable area: 1,972 sqft
Property
Parking
- Total spaces: 12
- Parking features: Attached, Garage Door Opener, Barn, Paved Drive, Paved
- Attached garage spaces: 2
- Uncovered spaces: 10
Features
- Patio & porch: Screened, Deck
- Exterior features: Porch - Screened, Deck, Barn/Stable, Fruit Trees, Garden
- Waterfront features: Stream
Lot
- Size: 2.06 Acres
- Features: Wooded, Gentle Sloping
Details
- Additional structures: Barn/Stable
- Foundation area: 0
- Parcel number: M:00R23 B:00012 L:00000,1690867
- Zoning: R
Construction
Type & style
- Home type: SingleFamily
- Architectural style: Ranch
- Property subtype: Single Family Residence
Materials
- Frame
- Foundation: Concrete Perimeter, Brick/Mortar
- Roof: Metal
Condition
- Year built: 1957
Utilities & green energy
- Electric: Circuit Breakers, 100 Amp Service
- Sewer: Private Sewer
- Water: Private
- Utilities for property: for Electric Range, for Electric Oven, for Electric Dryer, Washer Hookup
Community & neighborhood
Community
- Community features: Shopping, Park, Walk/Jog Trails, Conservation Area, Highway Access, House of Worship, Public School
Location
- Region: Spencer
Other
Other facts
- Road surface type: Paved
Price history
| Date | Event | Price |
|---|---|---|
| 8/16/2024 | Sold | $475,000$241/sqft |
Source: MLS PIN #73257205 | ||
| 7/3/2024 | Contingent | $475,000$241/sqft |
Source: MLS PIN #73257205 | ||
| 6/25/2024 | Listed for sale | $475,000+58.4%$241/sqft |
Source: MLS PIN #73257205 | ||
| 2/21/2018 | Sold | $299,900$152/sqft |
Source: Public Record | ||
| 11/14/2017 | Pending sale | $299,900$152/sqft |
Source: Century 21 NS Group #72254506 | ||
Public tax history
| Year | Property taxes | Tax assessment |
|---|---|---|
| 2025 | $4,521 +15.6% | $385,100 +12.7% |
| 2024 | $3,910 +4.7% | $341,800 +10.4% |
| 2023 | $3,735 +4.9% | $309,700 +14.4% |
Find assessor info on the county website
Neighborhood: 01562
Nearby schools
GreatSchools rating
- 4/10Knox Trail Junior High SchoolGrades: 5-8Distance: 0.9 mi
- 4/10David Prouty High SchoolGrades: 9-12Distance: 1.5 mi
- 2/10Wire Village SchoolGrades: K-4Distance: 2.2 mi

Get pre-qualified for a loan
At Zillow Home Loans, we can pre-qualify you in as little as 5 minutes with no impact to your credit score.An equal housing lender. NMLS #10287.
Sell for more on Zillow
Get a free Zillow Showcase℠ listing and you could sell for .
$497,200
2% more+ $9,944
With Zillow Showcase(estimated)
$507,144

