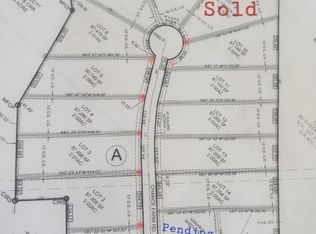Sold on 04/15/25
Price Unknown
119 Chance Farm Rd, Decatur, TX 76234
3beds
2,757sqft
Farm, Single Family Residence
Built in 2024
4.01 Acres Lot
$807,800 Zestimate®
$--/sqft
$3,363 Estimated rent
Home value
$807,800
$703,000 - $929,000
$3,363/mo
Zestimate® history
Loading...
Owner options
Explore your selling options
What's special
Completed 12-2024. With preferred lender 5.875% interest rates are possible. Get out of the hustle and bustle and into the peace of the countryside in our brand new, small cul-de-sac neighborhood of two acre lots, surrounded by beautiful country views. Board and batten country home set back away from highways, between Denton and Decatur for shopping and restaurants. Tons of custom features you won't see everyday. Home has white oak floors, solid wood beam accents. In the kitchen you will find custom full height cabinetry to 10 ft ceiling with hidden pantry access behind false cabinet doors, an extra large 9x4ft island top with prep sink, a huge 45in wide work station kitchen sink with two faucets, and multiple sink accessories. The entire home has quartz countertops. There is a SECRET IN HOME STORM SHELTER! Also featuring spray foam insulation including fully insulated large garage, insulated garage door, propane tankless water heater, dog wash station in laundry, and spacious mudroom. Enjoy breathtaking panoramic hill top views from large front and back porches and large picture windows. Great schools in Slidell ISD. No HOA but common sense deed restrictions. Hobby animals welcome.
Zillow last checked: 8 hours ago
Listing updated: May 01, 2025 at 06:30am
Listed by:
Isaac Lemme-Johnson 0612238 (940)390-1548,
Post Oak Realty 940-384-7355
Bought with:
Michelle Montemayor
Keller Williams Realty
Source: NTREIS,MLS#: 20865455
Facts & features
Interior
Bedrooms & bathrooms
- Bedrooms: 3
- Bathrooms: 3
- Full bathrooms: 2
- 1/2 bathrooms: 1
Primary bedroom
- Features: Dual Sinks, Double Vanity, En Suite Bathroom, Fireplace, Separate Shower, Walk-In Closet(s)
- Level: First
- Dimensions: 17 x 15
Living room
- Features: Built-in Features, Ceiling Fan(s), Fireplace
- Level: First
- Dimensions: 18 x 18
Appliances
- Included: Dishwasher, Gas Cooktop, Disposal, Gas Range, Microwave
Features
- Built-in Features, Chandelier, Decorative/Designer Lighting Fixtures, Double Vanity, Eat-in Kitchen, High Speed Internet, Kitchen Island, Open Floorplan, Pantry, Cable TV, Vaulted Ceiling(s), Wired for Data, Natural Woodwork, Walk-In Closet(s), Wired for Sound
- Has basement: No
- Number of fireplaces: 1
- Fireplace features: Gas Starter, Living Room
Interior area
- Total interior livable area: 2,757 sqft
Property
Parking
- Total spaces: 2
- Parking features: Door-Multi, Garage Faces Side
- Attached garage spaces: 2
Features
- Levels: One
- Stories: 1
- Pool features: None
Lot
- Size: 4.01 Acres
- Features: Acreage
Details
- Parcel number: N/A
Construction
Type & style
- Home type: SingleFamily
- Architectural style: Farmhouse,Modern,Detached
- Property subtype: Farm, Single Family Residence
Materials
- Board & Batten Siding
Condition
- Year built: 2024
Utilities & green energy
- Sewer: Aerobic Septic, Septic Tank
- Water: Well
- Utilities for property: Electricity Available, Septic Available, Sewer Not Available, Water Available, Cable Available
Community & neighborhood
Location
- Region: Decatur
- Subdivision: Chance Farm
Price history
| Date | Event | Price |
|---|---|---|
| 4/15/2025 | Sold | -- |
Source: NTREIS #20865455 | ||
| 4/12/2025 | Pending sale | $810,000$294/sqft |
Source: NTREIS #20865455 | ||
| 3/27/2025 | Contingent | $810,000$294/sqft |
Source: NTREIS #20865455 | ||
| 3/26/2025 | Price change | $810,000+15.9%$294/sqft |
Source: NTREIS #20865455 | ||
| 3/14/2025 | Price change | $699,000-0.1%$254/sqft |
Source: NTREIS #20865455 | ||
Public tax history
Tax history is unavailable.
Neighborhood: 76234
Nearby schools
GreatSchools rating
- 5/10Slidell SchoolsGrades: PK-12Distance: 4.2 mi
Schools provided by the listing agent
- Elementary: Slidell
- Middle: Slidell
- High: Slidell
- District: Slidell ISD
Source: NTREIS. This data may not be complete. We recommend contacting the local school district to confirm school assignments for this home.
Get a cash offer in 3 minutes
Find out how much your home could sell for in as little as 3 minutes with a no-obligation cash offer.
Estimated market value
$807,800
Get a cash offer in 3 minutes
Find out how much your home could sell for in as little as 3 minutes with a no-obligation cash offer.
Estimated market value
$807,800
