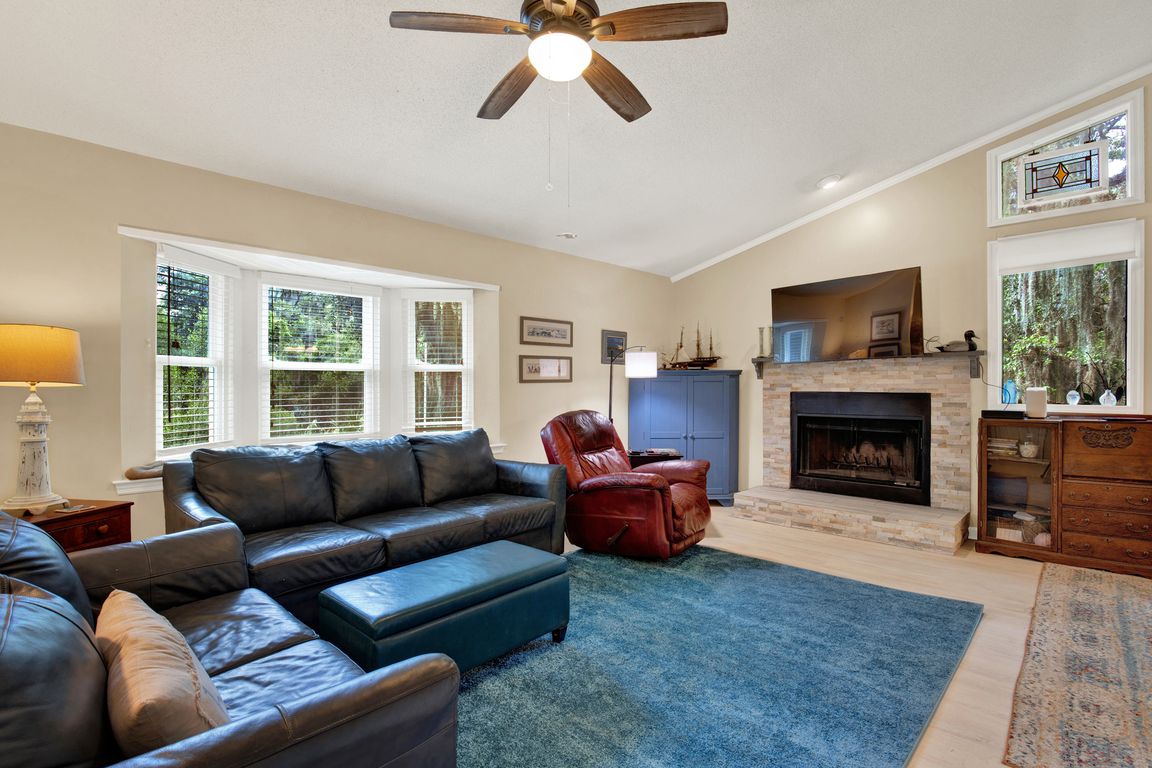
For salePrice cut: $30K (10/22)
$649,000
3beds
1,560sqft
119 Catalina Drive, Tybee Island, GA 31328
3beds
1,560sqft
Single family residence
Built in 1987
0.64 Acres
2 Garage spaces
$416 price/sqft
What's special
Back deckOpen-concept layoutNew cabinetrySurrounded by natureScreened in front porchEnclosed porchOutside shower
Motivated Seller offering update concession credit. Experience serene coastal living with this well-maintained home, privately nestled among the trees & natural landscape. The open-concept layout seamlessly connects the living, kitchen & dining areas for easy living as well as entertaining. The kitchen shines with new cabinetry, complemented by fresh flooring throughout ...
- 66 days |
- 929 |
- 34 |
Source: Hive MLS,MLS#: SA339892 Originating MLS: Savannah Multi-List Corporation
Originating MLS: Savannah Multi-List Corporation
Travel times
Living Room
Kitchen
Dining Room
Zillow last checked: 8 hours ago
Listing updated: November 22, 2025 at 09:06am
Listed by:
Lee Ann Marsh 912-631-1032,
Century 21 Solomon Properties
Source: Hive MLS,MLS#: SA339892 Originating MLS: Savannah Multi-List Corporation
Originating MLS: Savannah Multi-List Corporation
Facts & features
Interior
Bedrooms & bathrooms
- Bedrooms: 3
- Bathrooms: 2
- Full bathrooms: 2
Primary bedroom
- Level: Upper
- Dimensions: 0 x 0
Bedroom 2
- Level: Upper
- Dimensions: 0 x 0
Bedroom 3
- Level: Upper
- Dimensions: 0 x 0
Dining room
- Dimensions: 0 x 0
Great room
- Dimensions: 0 x 0
Kitchen
- Dimensions: 0 x 0
Heating
- Central, Electric, Heat Pump
Cooling
- Central Air, Electric, Heat Pump
Appliances
- Included: Some Electric Appliances, Dishwasher, Electric Water Heater, Microwave, Oven, Plumbed For Ice Maker, Range, Dryer, Refrigerator, Washer
- Laundry: In Hall, Washer Hookup, Dryer Hookup
Features
- Breakfast Area, Ceiling Fan(s), Cathedral Ceiling(s), Double Vanity, Entrance Foyer, Main Level Primary, Other, Pantry, Tub Shower
- Basement: Daylight
- Number of fireplaces: 1
- Fireplace features: Great Room, Wood Burning Stove
- Common walls with other units/homes: No Common Walls
Interior area
- Total interior livable area: 1,560 sqft
Video & virtual tour
Property
Parking
- Total spaces: 2
- Parking features: Attached, Underground
- Garage spaces: 2
Features
- Patio & porch: Porch, Deck, Front Porch, Screened
- Exterior features: Deck
- Has view: Yes
- View description: Trees/Woods
Lot
- Size: 0.64 Acres
- Features: Back Yard, Interior Lot, Private, Sloped, Wooded
- Topography: Sloping
Details
- Parcel number: 1001103012
- Zoning description: Single Family
- Special conditions: Standard
Construction
Type & style
- Home type: SingleFamily
- Architectural style: Traditional
- Property subtype: Single Family Residence
Materials
- Frame
- Foundation: Raised
- Roof: Metal
Condition
- Year built: 1987
Utilities & green energy
- Sewer: Septic Tank
- Water: Public
- Utilities for property: Cable Available, Underground Utilities
Community & HOA
Community
- Subdivision: SPANISH HAMMOCK
HOA
- Has HOA: No
Location
- Region: Tybee Island
Financial & listing details
- Price per square foot: $416/sqft
- Tax assessed value: $662,500
- Annual tax amount: $3,515
- Date on market: 9/18/2025
- Cumulative days on market: 132 days
- Listing agreement: Exclusive Right To Sell
- Listing terms: Cash,Conventional,VA Loan
- Inclusions: Ceiling Fans, Dryer, Refrigerator, Washer
- Road surface type: Asphalt