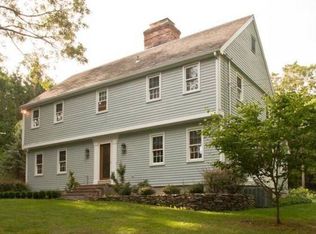Quality Built Colonial in Taunton area of Newtown on 4.5 Acres. 4 bedroom 2 Full and 2 half baths, 3 total fireplaces. Foyer with antique brick flooring and formal powder room leads to huge formal living room with wide board plank flooring, bay window, recess lighting, raised panel wall fireplace with french doors to formal dining room that also has wide board floors, 1/2 shiplap walls with access to a 200 sqft screened-in Porch with fireplace/grill. A true country kitchen with lots of cabinets, Corian counters, electric range, garbage compactor, dishwasher, breakfast bar open to huge informal dining area with picture window looking over back yard/deck. Access to a truly amazing family with shiplap ceiling, wide board plank floors, floor to ceiling book case centered by huge fireplace with wood stove insert. The main level has also mudroom laundry and an informal 1/2 bath and door to deck and driveway. The Master bedroom is a great size with a dressing room and full bath with whirlpool tub. Also upstairs has 3 additional bedrooms with Hardwood floors, main bath. The lower level has a playroom, half paneled and wainscoting walls plus a huge work shop, mechanical area and access to the garage. Newer roof, replacement windows, newer A/C and whole attic re-insulated and two generator hookups. Lovingly maintained. The house sets on 4.5 wooded and landcaped acres with a level deck huge double size shed, stonewalls and privacy. A true treasure
This property is off market, which means it's not currently listed for sale or rent on Zillow. This may be different from what's available on other websites or public sources.
