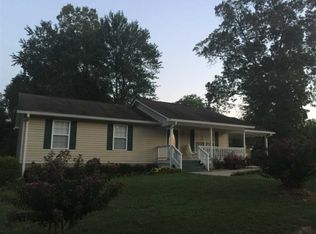Sold for $256,000
$256,000
119 Casteel Rd SE, Cleveland, TN 37323
3beds
1,308sqft
Single Family Residence
Built in 2000
0.48 Acres Lot
$255,200 Zestimate®
$196/sqft
$1,804 Estimated rent
Home value
$255,200
$219,000 - $296,000
$1,804/mo
Zestimate® history
Loading...
Owner options
Explore your selling options
What's special
This nice 3 bedroom 2 full bath home has a 4 year old roof with HVAC that still holds warranty. Very nice hardwood floors in Master bedroom, living room, and on stairs. Tile on bathroom floors and kitchen. Upstairs bedrooms have carpet flooring. Glass top stove in the kitchen with nice pantry under stairs. Laundry room off kitchen. Master with bath on main level. Large deck on back with very large back porch. Storage building stays. 10 Minutes to shopping, eateries, and I-75 . More pictures to follow.
Zillow last checked: 8 hours ago
Listing updated: August 29, 2025 at 01:21pm
Listed by:
Linda Jones 423-473-9545,
Crye-Leike, REALTORS
Bought with:
Kathy Rohsenberger, 285071
Coldwell Banker Kinard Realty
Source: Greater Chattanooga Realtors,MLS#: 1506492
Facts & features
Interior
Bedrooms & bathrooms
- Bedrooms: 3
- Bathrooms: 2
- Full bathrooms: 2
Heating
- Central, Electric
Cooling
- Central Air
Appliances
- Included: Dishwasher, Electric Range, Microwave, Refrigerator
- Laundry: Laundry Closet, Main Level
Features
- Ceiling Fan(s), Crown Molding, Eat-in Kitchen, Primary Downstairs, Walk-In Closet(s)
- Flooring: Carpet, Hardwood, Tile, Vinyl
- Windows: Insulated Windows, Window Coverings
- Has basement: No
- Has fireplace: No
Interior area
- Total structure area: 1,308
- Total interior livable area: 1,308 sqft
- Finished area above ground: 1,308
Property
Parking
- Parking features: Concrete, Driveway
Features
- Levels: One and One Half
- Stories: 2
- Patio & porch: Deck, Front Porch
- Exterior features: Fire Pit, Rain Gutters
Lot
- Size: 0.48 Acres
- Dimensions: 119 x 187 x 120 x 166
- Features: Sloped
Details
- Additional structures: Shed(s)
- Parcel number: 067g B 003.00
Construction
Type & style
- Home type: SingleFamily
- Architectural style: Other
- Property subtype: Single Family Residence
Materials
- Vinyl Siding
- Foundation: Block
- Roof: Shingle
Condition
- New construction: No
- Year built: 2000
Utilities & green energy
- Sewer: Septic Tank
- Water: Public
- Utilities for property: Electricity Connected
Community & neighborhood
Location
- Region: Cleveland
- Subdivision: Shady Hollow
Other
Other facts
- Listing terms: Cash,Conventional,FHA,VA Loan
- Road surface type: Asphalt
Price history
| Date | Event | Price |
|---|---|---|
| 8/29/2025 | Sold | $256,000-4.8%$196/sqft |
Source: Greater Chattanooga Realtors #1506492 Report a problem | ||
| 7/10/2025 | Pending sale | $269,000$206/sqft |
Source: | ||
| 6/16/2025 | Listed for sale | $269,000$206/sqft |
Source: | ||
| 6/13/2025 | Pending sale | $269,000$206/sqft |
Source: | ||
| 5/11/2025 | Price change | $269,000-3.8%$206/sqft |
Source: | ||
Public tax history
| Year | Property taxes | Tax assessment |
|---|---|---|
| 2025 | -- | $55,150 +65.1% |
| 2024 | $594 | $33,400 |
| 2023 | $594 | $33,400 |
Find assessor info on the county website
Neighborhood: 37323
Nearby schools
GreatSchools rating
- 5/10Taylor Elementary SchoolGrades: PK-5Distance: 1.1 mi
- 4/10Lake Forest Middle SchoolGrades: 6-8Distance: 3 mi
- 4/10Bradley Central High SchoolGrades: 9-12Distance: 5.5 mi
Schools provided by the listing agent
- Elementary: Taylor Elementary
- Middle: Lake Forest Middle
- High: Bradley Central High
Source: Greater Chattanooga Realtors. This data may not be complete. We recommend contacting the local school district to confirm school assignments for this home.
Get pre-qualified for a loan
At Zillow Home Loans, we can pre-qualify you in as little as 5 minutes with no impact to your credit score.An equal housing lender. NMLS #10287.
Sell for more on Zillow
Get a Zillow Showcase℠ listing at no additional cost and you could sell for .
$255,200
2% more+$5,104
With Zillow Showcase(estimated)$260,304
