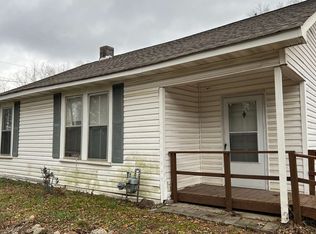Closed
$359,000
119 Cassville Rd, Cartersville, GA 30120
3beds
1,727sqft
Single Family Residence, Residential
Built in 1945
0.28 Acres Lot
$374,200 Zestimate®
$208/sqft
$2,036 Estimated rent
Home value
$374,200
$341,000 - $412,000
$2,036/mo
Zestimate® history
Loading...
Owner options
Explore your selling options
What's special
Charming 3 bedroom, 2 bath Ranch home in the City of Cartersville. Completely remodeled and Move In Ready!!! Home features hardwood floors, spacious updated kitchen with granite counter tops, tile backsplash, abundant cabinets and a brick wall accent. Primary bedroom offers wood flooring, ceiling fan and plenty of room for furniture, the bathroom has tile floors, soaking tub, separate tile shower, double vanity and a great walk-in closet. A bonus room, laundry room. large walk in pantry/storage room. A 31x32 attached garage. Relaxing 18x20 Covered Back Patio with vaulted ceiling and fireplace. Nice level lot. Circle driveway. Roof, HVAC & upgrades less than 2 years old. Don't miss the GREAT Buy!!!
Zillow last checked: 8 hours ago
Listing updated: June 26, 2025 at 10:54pm
Listing Provided by:
DAN CLARK,
Asher Realty, Inc
Bought with:
DAN CLARK, 60218
Asher Realty, Inc
Source: FMLS GA,MLS#: 7564611
Facts & features
Interior
Bedrooms & bathrooms
- Bedrooms: 3
- Bathrooms: 2
- Full bathrooms: 2
- Main level bathrooms: 2
- Main level bedrooms: 3
Primary bedroom
- Features: Master on Main
- Level: Master on Main
Bedroom
- Features: Master on Main
Primary bathroom
- Features: Double Shower, Separate Tub/Shower, Soaking Tub
Dining room
- Features: Open Concept
Kitchen
- Features: Eat-in Kitchen, Pantry Walk-In, Stone Counters
Heating
- Central, Heat Pump
Cooling
- Ceiling Fan(s), Electric, Heat Pump
Appliances
- Included: Dishwasher, Electric Range, Gas Water Heater, Microwave, Refrigerator, Tankless Water Heater
- Laundry: Laundry Room, Main Level
Features
- Walk-In Closet(s)
- Flooring: Hardwood
- Windows: None
- Basement: Crawl Space
- Number of fireplaces: 1
- Fireplace features: Gas Log, Living Room, Outside
- Common walls with other units/homes: No Common Walls
Interior area
- Total structure area: 1,727
- Total interior livable area: 1,727 sqft
Property
Parking
- Total spaces: 3
- Parking features: Garage, Garage Door Opener, Garage Faces Side, Level Driveway, RV Access/Parking
- Garage spaces: 3
- Has uncovered spaces: Yes
Accessibility
- Accessibility features: None
Features
- Levels: One
- Stories: 1
- Patio & porch: Covered, Front Porch, Rear Porch, Side Porch
- Exterior features: None
- Pool features: None
- Spa features: None
- Fencing: None
- Has view: Yes
- View description: City
- Waterfront features: None
- Body of water: None
Lot
- Size: 0.28 Acres
- Dimensions: 162 x75x162x67
- Features: Back Yard, Corner Lot, Front Yard, Level
Details
- Additional structures: None
- Parcel number: C013 0004 007
- Other equipment: None
- Horse amenities: None
Construction
Type & style
- Home type: SingleFamily
- Architectural style: Cottage
- Property subtype: Single Family Residence, Residential
Materials
- Cement Siding
- Foundation: None
- Roof: Composition,Shingle
Condition
- Resale
- New construction: No
- Year built: 1945
Utilities & green energy
- Electric: 110 Volts, 220 Volts
- Sewer: Public Sewer
- Water: Public
- Utilities for property: Cable Available, Electricity Available, Natural Gas Available, Phone Available, Sewer Available, Underground Utilities, Water Available
Green energy
- Energy efficient items: None
- Energy generation: None
Community & neighborhood
Security
- Security features: Smoke Detector(s)
Community
- Community features: Sidewalks, Street Lights, Tennis Court(s)
Location
- Region: Cartersville
Other
Other facts
- Listing terms: Cash,Conventional,FHA
- Road surface type: Paved
Price history
| Date | Event | Price |
|---|---|---|
| 6/24/2025 | Sold | $359,000-0.3%$208/sqft |
Source: | ||
| 5/19/2025 | Listed for sale | $359,900$208/sqft |
Source: | ||
| 5/8/2025 | Pending sale | $359,900$208/sqft |
Source: | ||
| 4/22/2025 | Listed for sale | $359,900+323.4%$208/sqft |
Source: | ||
| 12/21/2007 | Sold | $85,000$49/sqft |
Source: Public Record Report a problem | ||
Public tax history
| Year | Property taxes | Tax assessment |
|---|---|---|
| 2024 | $2,775 +71.4% | $110,700 +66.2% |
| 2023 | $1,619 -2.8% | $66,610 +5.7% |
| 2022 | $1,665 +24.7% | $62,992 +28.2% |
Find assessor info on the county website
Neighborhood: 30120
Nearby schools
GreatSchools rating
- 6/10Cartersville Elementary SchoolGrades: 3-5Distance: 1.6 mi
- 6/10Cartersville Middle SchoolGrades: 6-8Distance: 2.8 mi
- 6/10Cartersville High SchoolGrades: 9-12Distance: 1.1 mi
Schools provided by the listing agent
- Elementary: Cartersville
- Middle: Cartersville
- High: Cartersville
Source: FMLS GA. This data may not be complete. We recommend contacting the local school district to confirm school assignments for this home.
Get a cash offer in 3 minutes
Find out how much your home could sell for in as little as 3 minutes with a no-obligation cash offer.
Estimated market value$374,200
Get a cash offer in 3 minutes
Find out how much your home could sell for in as little as 3 minutes with a no-obligation cash offer.
Estimated market value
$374,200
