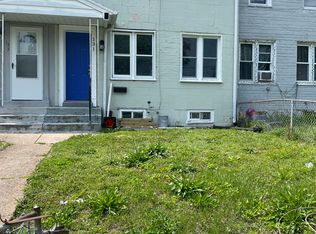We are thrilled to present a rare opportunity to rent a spectacular home in the desirable Bon Ayre development. This appealing brick-front Cape Cod-style home is nestled in a well-established community, highly favored by Delawareans. It boasts a fenced-in backyard with a spacious deck, perfect for entertaining. Upon arrival, you'll immediately notice the expansive, oversized two-plus car garage, a welcoming feature that complements the traditional style of the home. Inside, nearly 4,000 square feet of meticulously designed living space awaits. As you step through the front door, you'll be greeted by gleaming dark hardwood and plank flooring that extends throughout the main level and is beautifully accented by neutral-toned walls. The dream kitchen is a true highlight, boasting quartz countertops, an imported tile backsplash, and top-of-the-line stainless steel appliances. It also features 42" antique white solid wood shaker cabinets, a massive center island, and a convenient pot filler. The added sunroom extension is perfectly designed to accommodate an oversized table that seats up to 12 people. The home offers a generous first-floor owner's suite with a large ensuite bathroom. Also on this level, you will find an office with French doors, a dining area, and an open family room with a gas fireplace and adjacent bookshelves. Upstairs, you will notice a perfectly designed layout with three spacious bedrooms, a full bath, and the bonus room above the garage provides plenty of storage. Additionally, the lower level features a large, finished walk-out basement with a grand sports room, a media room, or an additional gathering space. This level also features a full bathroom. Please note the following rental terms: 1) No smoking is permitted. 2) The tenant is responsible for all utilities, including gas, electricity, hot water, water, sewer, cable, phone, trash, internet, lawn care, and snow removal. 3) The tenant must provide proof of renter's insurance. 4) The tenant is responsible for the replacement of smoke detector batteries, all light bulbs, and HVAC filters in the property during the tenancy. 5) No alterations to the home or grounds are permitted without written permission from the Landlord. 6) Clogged drains resulting from the tenant's actions will be repaired at the tenant's expense. 7) Pets are permitted with restrictions. 8) The tenant must use floor protectors on hardwood floors. This exceptional property offers excellent proximity to Route 95, the intersection of Routes 2 and 7, and is conveniently located to shopping and restaurants. We highly recommend scheduling a showing soon, as this property is truly a unique find and won't be available long. If you are currently working with a Realtor, please have them schedule a tour for you. If a Realtor does not represent you and you would like to learn more or schedule a viewing, please get in touch with Deballi Property Management.
House for rent
$3,500/mo
119 Carriage Dr, Hockessin, DE 19707
4beds
3,225sqft
Price may not include required fees and charges.
Singlefamily
Available Fri Aug 1 2025
Small dogs OK
Central air, electric, ceiling fan
-- Laundry
2 Attached garage spaces parking
Natural gas, forced air, fireplace
What's special
Media roomNeutral-toned wallsFinished walk-out basementBrick-front cape cod-style homeTop-of-the-line stainless steel appliancesPot fillerSpacious bedrooms
- 2 days
- on Zillow |
- -- |
- -- |
Travel times
Get serious about saving for a home
Consider a first-time homebuyer savings account designed to grow your down payment with up to a 6% match & 4.15% APY.
Open house
Facts & features
Interior
Bedrooms & bathrooms
- Bedrooms: 4
- Bathrooms: 4
- Full bathrooms: 3
- 1/2 bathrooms: 1
Heating
- Natural Gas, Forced Air, Fireplace
Cooling
- Central Air, Electric, Ceiling Fan
Appliances
- Included: Dishwasher, Disposal, Microwave, Refrigerator
Features
- Ceiling Fan(s), Walk-In Closet(s)
- Flooring: Carpet, Hardwood, Laminate, Slate
- Has basement: Yes
- Has fireplace: Yes
Interior area
- Total interior livable area: 3,225 sqft
Property
Parking
- Total spaces: 2
- Parking features: Attached, Covered
- Has attached garage: Yes
- Details: Contact manager
Features
- Exterior features: Contact manager
Details
- Parcel number: 0801320034
Construction
Type & style
- Home type: SingleFamily
- Architectural style: CapeCod
- Property subtype: SingleFamily
Materials
- Roof: Asphalt
Condition
- Year built: 1983
Community & HOA
Location
- Region: Hockessin
Financial & listing details
- Lease term: Contact For Details
Price history
| Date | Event | Price |
|---|---|---|
| 6/24/2025 | Listed for rent | $3,500$1/sqft |
Source: Bright MLS #DENC2084186 | ||
| 7/9/2024 | Listing removed | $509,900+0.4%$158/sqft |
Source: | ||
| 7/15/2021 | Sold | $508,000-0.4%$158/sqft |
Source: Public Record | ||
| 6/7/2021 | Pending sale | $509,900$158/sqft |
Source: | ||
| 6/3/2021 | Price change | $509,900-2.9%$158/sqft |
Source: | ||
![[object Object]](https://photos.zillowstatic.com/fp/d888e1f1e0ec81d7326f91c66059ed23-p_i.jpg)
