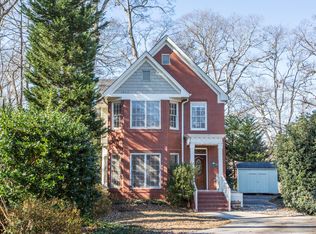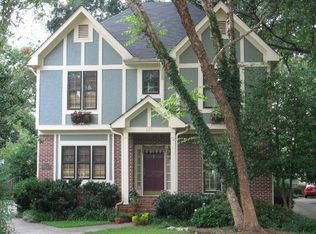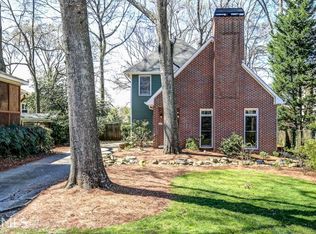New Price! This neat, efficient Craftsman works like a charm on friendly cul de sac. Step into snug sitting room/library that flows to impressive dining room w/ huge bay window. Continue thru to cozy kitchen with wood cabinets, granite counters, brand stainless steel appliances. Bespoke kitchen island table serves up plenty of room for entertaining, homework, and crafts, or just enjoy the oversized brick fireplace with gas logs in gracious open great room. French doors lead to grilling porch and landscaped yard. Two roomy bedrooms upstairs sharing double vanity jack and jill bath. Across the hall is master bedroom with stunning coffered ceiling and double closets. Hardwood floors & special touches all along the way. Walk to award-winning Winnona Park Elem.
This property is off market, which means it's not currently listed for sale or rent on Zillow. This may be different from what's available on other websites or public sources.


