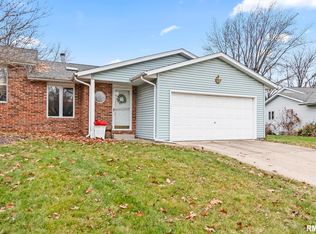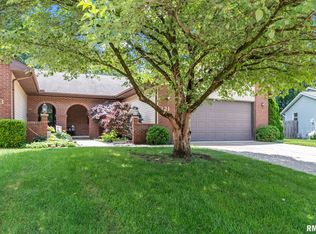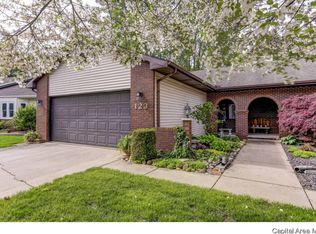Sold for $202,000 on 06/18/25
$202,000
119 Calvin Ave, Springfield, IL 62704
2beds
1,956sqft
Single Family Residence, Residential
Built in 1987
-- sqft lot
$207,400 Zestimate®
$103/sqft
$2,123 Estimated rent
Home value
$207,400
$197,000 - $218,000
$2,123/mo
Zestimate® history
Loading...
Owner options
Explore your selling options
What's special
Cute as can be & loaded with charm, this 2BR 2BA ranch offers bright, stylish living in a quiet residential pocket just minutes from downtown, interstates & west-side amenities. Vaulted ceilings with skylight cast natural light over the freshly updated fireplace focal point in a warm, inviting LR. A spacious eat-in kitchen impresses with abundant XL cabinetry, newer stainless appliances & plenty of room to gather. The partially finished basement brings the total living space to over 1,900 sqft, featuring a huge family room, laundry room & extra storage galore. Outside, a large privacy-fenced backyard mirrors the lovely curb appeal with tasteful landscapes & pride of ownership throughout. This one is clean, comfortable & completely move-in ready with all the right updates in a location that keeps you close to everything!
Zillow last checked: 8 hours ago
Listing updated: June 18, 2025 at 01:15pm
Listed by:
Kyle T Killebrew Mobl:217-741-4040,
The Real Estate Group, Inc.
Bought with:
Rebecca L Hendricks, 475101139
The Real Estate Group, Inc.
Source: RMLS Alliance,MLS#: CA1036250 Originating MLS: Capital Area Association of Realtors
Originating MLS: Capital Area Association of Realtors

Facts & features
Interior
Bedrooms & bathrooms
- Bedrooms: 2
- Bathrooms: 2
- Full bathrooms: 2
Bedroom 1
- Level: Main
- Dimensions: 13ft 2in x 14ft 7in
Bedroom 2
- Level: Main
- Dimensions: 12ft 1in x 11ft 1in
Other
- Area: 636
Family room
- Level: Basement
- Dimensions: 27ft 5in x 15ft 1in
Kitchen
- Level: Main
- Dimensions: 15ft 4in x 13ft 2in
Laundry
- Dimensions: 15ft 1in x 12ft 11in
Living room
- Level: Main
- Dimensions: 15ft 1in x 19ft 6in
Main level
- Area: 1320
Heating
- Forced Air
Cooling
- Central Air
Appliances
- Included: Dishwasher, Range, Refrigerator
Features
- Ceiling Fan(s), Vaulted Ceiling(s)
- Basement: Partial,Partially Finished
- Number of fireplaces: 1
- Fireplace features: Gas Log, Living Room
Interior area
- Total structure area: 1,320
- Total interior livable area: 1,956 sqft
Property
Parking
- Total spaces: 2
- Parking features: Attached
- Attached garage spaces: 2
Features
- Patio & porch: Patio
Lot
- Dimensions: 105 x 35 x 119 x 73
- Features: Other
Details
- Parcel number: 14310254037
Construction
Type & style
- Home type: SingleFamily
- Architectural style: Ranch
- Property subtype: Single Family Residence, Residential
Materials
- Brick, Vinyl Siding
- Foundation: Concrete Perimeter
- Roof: Shingle
Condition
- New construction: No
- Year built: 1987
Utilities & green energy
- Sewer: Public Sewer
- Water: Public
Community & neighborhood
Location
- Region: Springfield
- Subdivision: Pasfield Park West
Price history
| Date | Event | Price |
|---|---|---|
| 6/18/2025 | Sold | $202,000+12.3%$103/sqft |
Source: | ||
| 5/17/2025 | Pending sale | $179,900$92/sqft |
Source: | ||
| 5/15/2025 | Listed for sale | $179,900+35.3%$92/sqft |
Source: | ||
| 9/17/2020 | Sold | $133,000-1.5%$68/sqft |
Source: | ||
| 7/28/2020 | Pending sale | $135,000$69/sqft |
Source: The Real Estate Group Inc. #CA1001244 | ||
Public tax history
| Year | Property taxes | Tax assessment |
|---|---|---|
| 2024 | $3,934 +5.3% | $52,839 +9.5% |
| 2023 | $3,737 +5.8% | $48,264 +6.3% |
| 2022 | $3,532 -10.2% | $45,415 +3.9% |
Find assessor info on the county website
Neighborhood: 62704
Nearby schools
GreatSchools rating
- 3/10Dubois Elementary SchoolGrades: K-5Distance: 1.3 mi
- 2/10U S Grant Middle SchoolGrades: 6-8Distance: 0.7 mi
- 7/10Springfield High SchoolGrades: 9-12Distance: 1.9 mi

Get pre-qualified for a loan
At Zillow Home Loans, we can pre-qualify you in as little as 5 minutes with no impact to your credit score.An equal housing lender. NMLS #10287.


