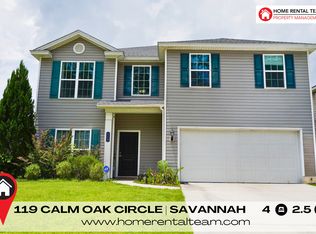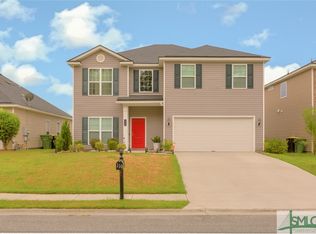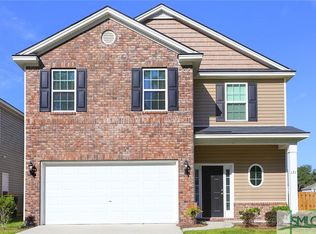This GORGEOUS house shows like a model home! Located in the desirable Sweetwater Station. Twenty minutes from downtown, Forty-Five minutes from the beach, nearby shopping, golf courses, and minutes away from Hunter. This home is FULL of upgrades, MOVE IN ready, has an open concept floor plan PERFECT for entertaining! It also has gorgeous vinyl plank floors, upgraded kitchen overlooking the backyard oasis with a screened in porch and fenced in backyard, granite counter-tops, lovely back-splash, TONS of closet space, HUGE beautiful primary bedroom suite with HIS & HERS -closets. Upstairs laundry with washer and dryer.
This property is off market, which means it's not currently listed for sale or rent on Zillow. This may be different from what's available on other websites or public sources.



