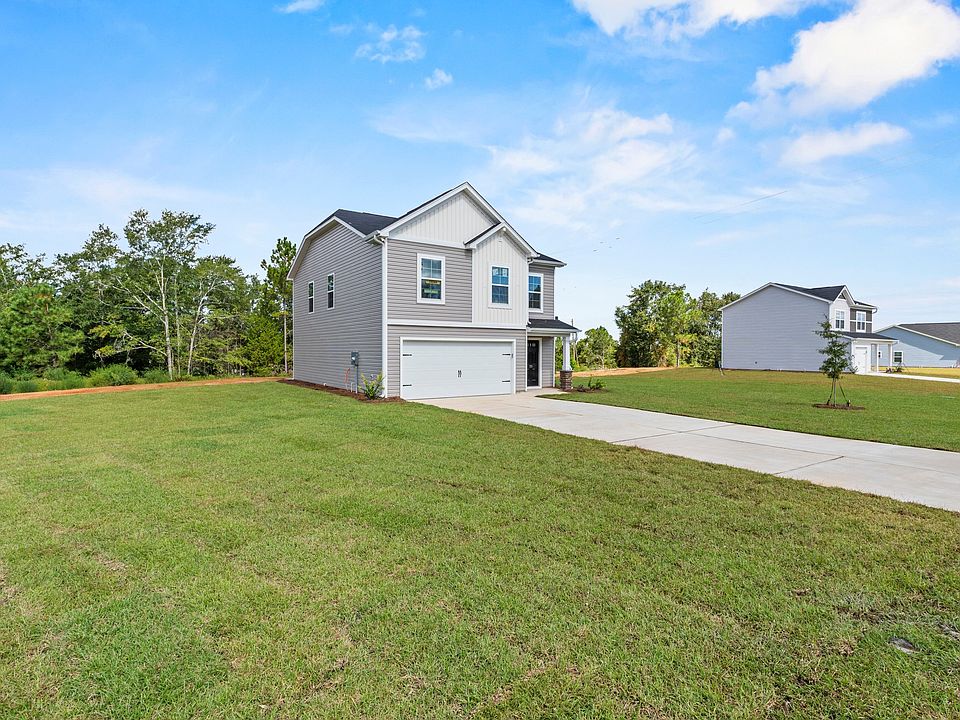.57 ACRE LOT ON SEPTIC - NO SEWER BILL! LOT 66. READY NOW. UP TO $12K TO USE FOR CLOSING COSTS AND/OR RATE BUY DOWN AND WASHER/DRYER AND FRIDGE WITH PREFERRED LENDER. Craving more space—inside and out? Tired of homes stacked too close together, tiny backyards, and no room to grow? The Poplar floor plan in Forts Ridge delivers what most starter homes can’t: over half an acre of your own land, a private septic system, and room to breathe. All at a fantastic price! Located in the small town of Pelion, you’re far enough from the congestion of Lexington to avoid traffic, but close enough for a short trip to Walmart, Chick-fil-A, or Chipotle when needed. It’s the perfect balance of quiet country living and everyday convenience. This thoughtfully designed 3-bed, 2.5-bath home features 1,404 square feet of innovative, functional living space. Step inside to an open-concept layout where the inviting living room flows seamlessly into the eat-in area and a C-shaped kitchen complete with white quartz countertops, a pantry, and a discreetly tucked-away half bath. Upstairs, all three bedrooms are comfortable retreats. The spacious primary suite includes a walk-in closet and an en-suite bath with double vanities and a sleek shower. The two secondary bedrooms are similar in size, each with its own closet, and share a full bathroom. Whether you’re looking for your first home or a smarter way to live, the Poplar provides space, style, and privacy—all without sacrificing convenience or charm. Disclaimer: CMLS has not reviewed and, therefore, does not endorse vendors who may appear in listings.
Pending
$234,790
119 Calm Citadel Dr, Pelion, SC 29123
3beds
1,404sqft
Single Family Residence
Built in 2025
0.57 Acres Lot
$-- Zestimate®
$167/sqft
$40/mo HOA
What's special
Functional living spaceWhite quartz countertopsOpen-concept layoutComfortable retreatsSpacious primary suiteWalk-in closetSleek shower
Call: (803) 721-8413
- 126 days |
- 72 |
- 1 |
Zillow last checked: 7 hours ago
Listing updated: September 26, 2025 at 08:58am
Listed by:
Adam Gainey,
McGuinn Homes LLC
Source: Consolidated MLS,MLS#: 611009
Travel times
Schedule tour
Select your preferred tour type — either in-person or real-time video tour — then discuss available options with the builder representative you're connected with.
Facts & features
Interior
Bedrooms & bathrooms
- Bedrooms: 3
- Bathrooms: 3
- Full bathrooms: 2
- 1/2 bathrooms: 1
- Partial bathrooms: 1
- Main level bathrooms: 1
Primary bedroom
- Features: Double Vanity, Bath-Private, Walk-In Closet(s), Recessed Lighting
- Level: Second
Bedroom 2
- Features: Bath-Shared, Tub-Shower, Closet-Private, Recessed Lighting
- Level: Second
Bedroom 3
- Features: Bath-Shared, Tub-Shower, Closet-Private, Recessed Lighting
- Level: Second
Dining room
- Features: Recessed Lighting
- Level: Main
Kitchen
- Features: Pantry, Cabinets-Painted, Recessed Lighting, Counter Tops-Quartz
- Level: Main
Living room
- Features: Recessed Lights
- Level: Main
Heating
- Central, Electric
Cooling
- Central Air
Appliances
- Included: Free-Standing Range, Dishwasher, Disposal, Microwave Above Stove
- Laundry: Laundry Closet, Electric
Features
- Flooring: Luxury Vinyl, Carpet
- Has basement: No
- Has fireplace: No
Interior area
- Total structure area: 1,404
- Total interior livable area: 1,404 sqft
Property
Parking
- Total spaces: 5
- Parking features: Garage - Attached
- Attached garage spaces: 1
Features
- Stories: 2
- Exterior features: Gutters - Partial
Lot
- Size: 0.57 Acres
Details
- Parcel number: 01170101066
Construction
Type & style
- Home type: SingleFamily
- Architectural style: Traditional
- Property subtype: Single Family Residence
Materials
- Vinyl
- Foundation: Slab
Condition
- New Construction
- New construction: Yes
- Year built: 2025
Details
- Builder name: McGuinn Homes
- Warranty included: Yes
Utilities & green energy
- Sewer: Septic Tank
- Water: Public
Community & HOA
Community
- Subdivision: Forts Ridge
HOA
- Has HOA: Yes
- Services included: Common Area Maintenance, Street Light Maintenance, Green Areas
- HOA fee: $475 annually
Location
- Region: Pelion
Financial & listing details
- Price per square foot: $167/sqft
- Date on market: 6/16/2025
- Listing agreement: Exclusive Right To Sell
- Road surface type: Paved
About the community
Nestled in the heart of Pelion, SC, Forts Ridge offers the warmth of small-town living with the everyday conveniences you're looking for. Pelion is a town known for its tight-knit spirit, beautiful rural landscapes, and rich southern roots. This community is perfect for families, first-time buyers, and anyone looking to put down roots in a peaceful setting that still offers everyday accessibility.
Situated just off Forts Pond Road, Forts Ridge provides easy access to downtown Pelion, local schools, and Highway 302, making it simple to reach Lexington, Columbia, and the Columbia Metropolitan Airport in under 30 minutes. Whether you're commuting for work or heading out for shopping, dining, or entertainment, you're never far from where you need to be.
Families will appreciate being zoned for Lexington County School District One, including Pelion Elementary, Middle, and High School-all just a short drive away. Nature lovers and outdoor enthusiasts will enjoy being minutes from the scenic Congaree Creek, Forts Pond, and the area's many local farms and produce stands.
At Forts Ridge, you'll enjoy spacious homesites, a sense of open space, and the peaceful lifestyle that makes rural living so special-all while staying connected to the growing energy of the Midlands.
Come home to Forts Ridge, where the charm of the country meets the convenience of connection.
Source: McGuinn Homes

