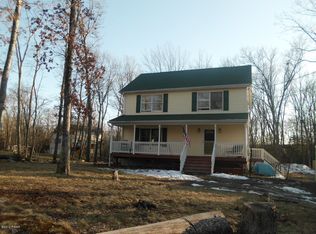Sold for $326,000
$326,000
119 Cabin Rd, Milford, PA 18337
3beds
1,698sqft
Single Family Residence
Built in 2008
0.4 Acres Lot
$350,400 Zestimate®
$192/sqft
$2,490 Estimated rent
Home value
$350,400
$333,000 - $371,000
$2,490/mo
Zestimate® history
Loading...
Owner options
Explore your selling options
What's special
Don't miss your opportunity to purchase this move in ready gorgeous home in Milford! This home checks all the boxes!! Bright and airy with lots of natural light! Living room boasts cathedral ceilings, hardwood floors, and propane FP. Modern, updated eat-in kitchen with granite countertops, subway tile backsplash, stainless steel appliances and island. Jack and Jill bathroom on the main level and 2 large bedrooms each with double closets round out the main level. The lower level offers oversized windows, full bath with laundry closet, family room and 3rd bedroom also with double closets. Nice flat lot, paved driveway, garage, deck, oversized shed and children's tree house. Make your appointment today before it's gone!
Zillow last checked: 8 hours ago
Listing updated: September 06, 2024 at 09:22pm
Listed by:
Beth N Schutte, Realtor 570-390-7380,
Realty Executives Exceptional Hawley,
William J Schutte, Jr. 570-903-3913,
Realty Executives Exceptional Hawley
Bought with:
Beth Hogan, RS360160
EXP Realty
Source: PWAR,MLS#: PW240871
Facts & features
Interior
Bedrooms & bathrooms
- Bedrooms: 3
- Bathrooms: 2
- Full bathrooms: 2
Primary bedroom
- Area: 224
- Dimensions: 16 x 14
Bedroom 2
- Area: 165
- Dimensions: 15 x 11
Bedroom 3
- Area: 165
- Dimensions: 15 x 11
Bathroom 1
- Area: 65
- Dimensions: 5 x 13
Bathroom 2
- Area: 65
- Dimensions: 5 x 13
Family room
- Area: 192
- Dimensions: 16 x 12
Kitchen
- Area: 221
- Dimensions: 17 x 13
Living room
- Area: 238
- Dimensions: 17 x 14
Heating
- Heat Pump
Cooling
- Ductless, Heat Pump
Appliances
- Included: Dishwasher, Refrigerator, Microwave, Electric Oven
Features
- Cathedral Ceiling(s), Radon Mitigation System, Kitchen Island, Granite Counters, Eat-in Kitchen, Entrance Foyer, Ceiling Fan(s)
- Flooring: Carpet, Wood, Ceramic Tile
- Has basement: No
- Has fireplace: Yes
- Fireplace features: Living Room, Propane
Interior area
- Total structure area: 1,698
- Total interior livable area: 1,698 sqft
- Finished area above ground: 1,698
- Finished area below ground: 0
Property
Parking
- Total spaces: 1
- Parking features: Attached, Paved
- Garage spaces: 1
Features
- Levels: Bi-Level
- Stories: 2
- Patio & porch: Deck
- Exterior features: Fire Pit, Storage
- Pool features: Association
- Body of water: None
Lot
- Size: 0.40 Acres
- Features: Cleared
Details
- Additional structures: Other, Shed(s)
- Parcel number: 109.030143 018434
- Zoning: Residential
- Zoning description: Residential
Construction
Type & style
- Home type: SingleFamily
- Property subtype: Single Family Residence
Materials
- Vinyl Siding
- Roof: Asphalt,Fiberglass
Condition
- New construction: No
- Year built: 2008
Utilities & green energy
- Electric: 200+ Amp Service
- Water: Well
Community & neighborhood
Community
- Community features: Lake, Playground
Location
- Region: Milford
- Subdivision: Sunrise Lakes
HOA & financial
HOA
- Has HOA: Yes
- HOA fee: $850 annually
- Amenities included: Basketball Court, Security, Pool, Playground
- Second HOA fee: $800 one time
Other
Other facts
- Road surface type: Paved
Price history
| Date | Event | Price |
|---|---|---|
| 5/17/2024 | Sold | $326,000+0.3%$192/sqft |
Source: | ||
| 4/8/2024 | Pending sale | $324,900$191/sqft |
Source: | ||
| 4/6/2024 | Listed for sale | $324,900+18.1%$191/sqft |
Source: | ||
| 1/27/2023 | Sold | $275,000$162/sqft |
Source: | ||
| 11/28/2022 | Pending sale | $275,000$162/sqft |
Source: | ||
Public tax history
| Year | Property taxes | Tax assessment |
|---|---|---|
| 2025 | $4,235 +4.7% | $26,770 |
| 2024 | $4,044 +1.5% | $26,770 |
| 2023 | $3,984 +2.7% | $26,770 |
Find assessor info on the county website
Neighborhood: 18337
Nearby schools
GreatSchools rating
- 6/10Dingman-Delaware El SchoolGrades: 3-5Distance: 2.2 mi
- 8/10Dingman-Delaware Middle SchoolGrades: 6-8Distance: 2.3 mi
- 10/10Delaware Valley High SchoolGrades: 9-12Distance: 7.9 mi
Get a cash offer in 3 minutes
Find out how much your home could sell for in as little as 3 minutes with a no-obligation cash offer.
Estimated market value$350,400
Get a cash offer in 3 minutes
Find out how much your home could sell for in as little as 3 minutes with a no-obligation cash offer.
Estimated market value
$350,400
