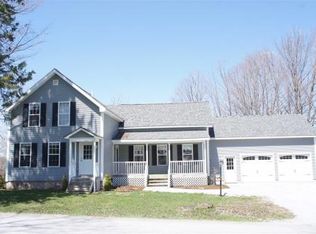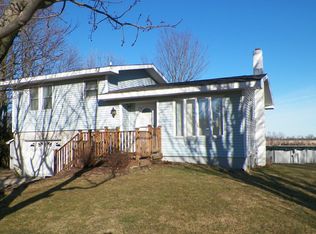Closed
Listed by:
Renee Rainville,
New Leaf Real Estate 802-793-8368
Bought with: New Leaf Real Estate
$275,000
119 Bushey Road, Swanton, VT 05488
4beds
2,700sqft
Manufactured Home
Built in 1983
5.69 Acres Lot
$290,600 Zestimate®
$102/sqft
$3,345 Estimated rent
Home value
$290,600
$238,000 - $355,000
$3,345/mo
Zestimate® history
Loading...
Owner options
Explore your selling options
What's special
Looking for a little outdoor space that is close to everything but still in the country with lots of privacy? Located just outside of St Albans, this home has lots of indoor and outdoor space. The main home features 2 bedrooms plus additional rooms that could be used for guest rooms, craft rooms and more! Plus, the attached accessory suite offers 2 additional bedrooms, full kitchen and bathroom! There are two outbuildings and an attached garage too! Come take a look a this property and imagine the possibilities!
Zillow last checked: 8 hours ago
Listing updated: January 30, 2025 at 12:15pm
Listed by:
Renee Rainville,
New Leaf Real Estate 802-793-8368
Bought with:
Renee Rainville
New Leaf Real Estate
Source: PrimeMLS,MLS#: 4996669
Facts & features
Interior
Bedrooms & bathrooms
- Bedrooms: 4
- Bathrooms: 3
- Full bathrooms: 3
Heating
- Kerosene, Forced Air, Wall Units
Cooling
- None
Appliances
- Included: Microwave, Electric Range, Refrigerator
Features
- Flooring: Carpet, Laminate
- Basement: Slab
Interior area
- Total structure area: 2,700
- Total interior livable area: 2,700 sqft
- Finished area above ground: 2,700
- Finished area below ground: 0
Property
Parking
- Total spaces: 4
- Parking features: Paved, Direct Entry, Garage, On Site, Parking Spaces 1 - 10, Detached
- Garage spaces: 4
Features
- Levels: One
- Stories: 1
- Patio & porch: Covered Porch
- Frontage length: Road frontage: 358
Lot
- Size: 5.69 Acres
- Features: Country Setting, Level
Details
- Additional structures: Outbuilding
- Parcel number: 63920110142
- Zoning description: Res
Construction
Type & style
- Home type: MobileManufactured
- Property subtype: Manufactured Home
Materials
- Wood Frame, Vinyl Exterior
- Foundation: Concrete Slab
- Roof: Metal
Condition
- New construction: No
- Year built: 1983
Utilities & green energy
- Electric: Circuit Breakers
- Sewer: Private Sewer, Septic Tank
- Utilities for property: Cable Available, Satellite
Community & neighborhood
Security
- Security features: Carbon Monoxide Detector(s), Smoke Detector(s)
Location
- Region: Saint Albans
Other
Other facts
- Road surface type: Paved
Price history
| Date | Event | Price |
|---|---|---|
| 1/30/2025 | Sold | $275,000-15.4%$102/sqft |
Source: | ||
| 11/19/2024 | Contingent | $324,900$120/sqft |
Source: | ||
| 5/21/2024 | Listed for sale | $324,900+51.1%$120/sqft |
Source: | ||
| 9/17/2021 | Listing removed | -- |
Source: | ||
| 9/8/2021 | Listed for sale | $215,000+26.5%$80/sqft |
Source: | ||
Public tax history
| Year | Property taxes | Tax assessment |
|---|---|---|
| 2024 | -- | $168,600 |
| 2023 | -- | $168,600 |
| 2022 | -- | $168,600 |
Find assessor info on the county website
Neighborhood: 05478
Nearby schools
GreatSchools rating
- 3/10St. Albans City Elementary SchoolGrades: PK-8Distance: 2.8 mi
- 5/10Bellows Free Academy Uhsd #48Grades: 9-12Distance: 3.4 mi

