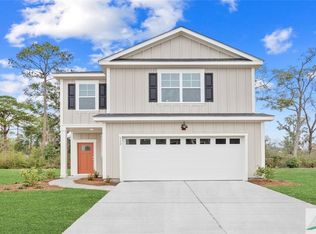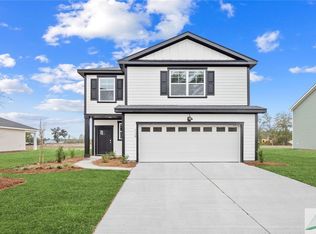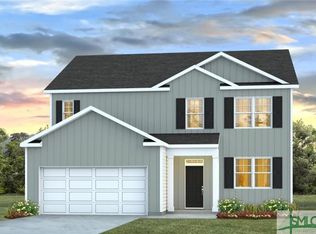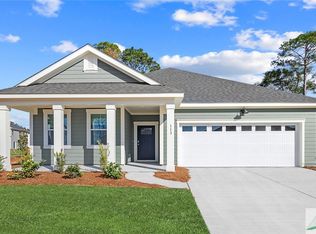Sold for $449,990 on 08/15/25
$449,990
119 Buckeye Road, Guyton, GA 31312
5beds
2,721sqft
Single Family Residence
Built in 2024
0.39 Acres Lot
$443,800 Zestimate®
$165/sqft
$2,933 Estimated rent
Home value
$443,800
$391,000 - $501,000
$2,933/mo
Zestimate® history
Loading...
Owner options
Explore your selling options
What's special
New Home in Laurel Grove in Guyton!! Laurel grove is in close proximity to award-winning schools with easy access to the airport, the surrounding towns of Pooler, Rincon, Savannah and the new Hyundai plant. The Elle plan by D.R. Horton in Laurel Grovel! The first floor features a spacious flex room, kitchen with large Quartz island, breakfast area, backsplash and open living room. The primary bedroom is also located on the first floor, with generous closet space and dual vanities in the primary bath. The second floor has four bedrooms, two full baths and a huge loft area. Home features Hardie plank siding. Added extras include 2" faux wood blinds in all standard windows and Smart Home technology. Pictures, photographs, colors, features, and sizes are for illustration purposes only & will vary from the homes as built. Home is under construction. *Ask how to receive up to $10,000 towards closing cost & below market interest rate w/ use of preferred lender and attorney!*
Zillow last checked: 8 hours ago
Listing updated: August 15, 2025 at 11:38am
Listed by:
Erica G. Wilborn 980-483-3252,
DR Horton Realty of Georgia
Bought with:
Marianne M. Harvey, 161975
Rawls Realty
Source: Hive MLS,MLS#: 319395 Originating MLS: Savannah Multi-List Corporation
Originating MLS: Savannah Multi-List Corporation
Facts & features
Interior
Bedrooms & bathrooms
- Bedrooms: 5
- Bathrooms: 4
- Full bathrooms: 3
- 1/2 bathrooms: 1
Heating
- Central, Electric
Cooling
- Central Air, Electric
Appliances
- Included: Dishwasher, Electric Water Heater, Disposal, Microwave, Oven, Range
- Laundry: Other, Washer Hookup, Dryer Hookup
Features
- Breakfast Bar, Double Vanity, Kitchen Island, Main Level Primary, Pantry, Pull Down Attic Stairs
- Basement: None
- Attic: Pull Down Stairs
Interior area
- Total interior livable area: 2,721 sqft
Property
Parking
- Total spaces: 2
- Parking features: Attached
- Garage spaces: 2
Features
- Pool features: Community
Lot
- Size: 0.39 Acres
Details
- Parcel number: 0352H214
- Special conditions: Standard
Construction
Type & style
- Home type: SingleFamily
- Architectural style: Traditional
- Property subtype: Single Family Residence
Materials
- Concrete
- Foundation: Slab
- Roof: Other
Condition
- Under Construction
- New construction: Yes
- Year built: 2024
Details
- Builder model: Elle
- Builder name: DR Horton
- Warranty included: Yes
Utilities & green energy
- Sewer: Public Sewer
- Water: Public
- Utilities for property: Underground Utilities
Community & neighborhood
Community
- Community features: Pool, Playground
Location
- Region: Guyton
- Subdivision: Laurel Grove
HOA & financial
HOA
- Has HOA: Yes
- HOA fee: $700 annually
- Association name: Laurel Grove Community Association, Inc.
- Association phone: 912-710-1291
Other
Other facts
- Listing agreement: Exclusive Right To Sell
- Listing terms: Cash,Conventional,1031 Exchange,FHA,VA Loan
Price history
| Date | Event | Price |
|---|---|---|
| 8/15/2025 | Sold | $449,990+0.2%$165/sqft |
Source: | ||
| 2/3/2025 | Pending sale | $448,990$165/sqft |
Source: | ||
| 12/17/2024 | Price change | $448,990+0.4%$165/sqft |
Source: | ||
| 10/24/2024 | Price change | $446,990+0.2%$164/sqft |
Source: | ||
| 10/7/2024 | Price change | $445,990+0.2%$164/sqft |
Source: | ||
Public tax history
Tax history is unavailable.
Neighborhood: 31312
Nearby schools
GreatSchools rating
- 8/10Marlow Elementary SchoolGrades: PK-5Distance: 1.1 mi
- 7/10South Effingham Middle SchoolGrades: 6-8Distance: 0.6 mi
- 8/10South Effingham High SchoolGrades: 9-12Distance: 0.8 mi
Schools provided by the listing agent
- Elementary: Marlow
- Middle: South Effingham
- High: South Effingham
Source: Hive MLS. This data may not be complete. We recommend contacting the local school district to confirm school assignments for this home.

Get pre-qualified for a loan
At Zillow Home Loans, we can pre-qualify you in as little as 5 minutes with no impact to your credit score.An equal housing lender. NMLS #10287.
Sell for more on Zillow
Get a free Zillow Showcase℠ listing and you could sell for .
$443,800
2% more+ $8,876
With Zillow Showcase(estimated)
$452,676


