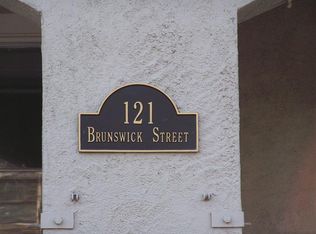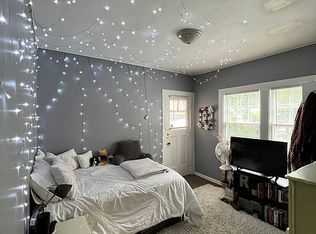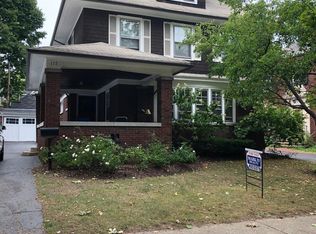Welcome to the Charismatic Beauty of Brunswick! Built in 1910 with stunning architectural artistry, her original details can still captivate and impress today's buyers. A welcoming front porch, grand foyer, fireplaced living room of leaded glass built ins, formal dining room with beamed ceiling, butler's pantry, and mud room adorn the first floor. The piece de resistance- a brand new kitchen ( approximately $56K) just completed for YOU! Next, allow TWO staircases to take to upstairs to relax in the master suite, complete with master bath, dressing room of built ins and a private porch. If you don't need four bedrooms it even allows for a connected sitting room/den/office! The 3rd floor maids quarters- bonus space to suit your needs! Approximately $100k invested by sellers! Don't miss out!
This property is off market, which means it's not currently listed for sale or rent on Zillow. This may be different from what's available on other websites or public sources.


